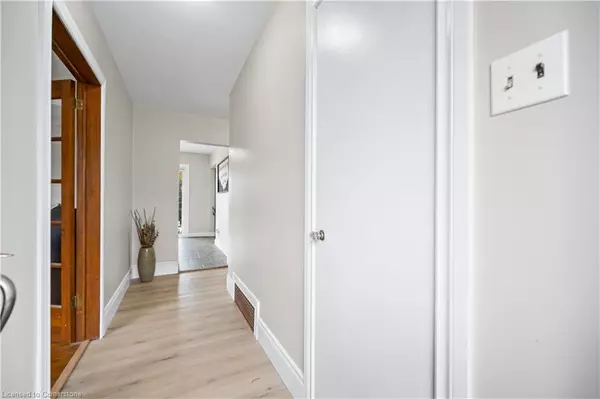
51 Scrimger Avenue Cambridge, ON N1R 4V9
2 Beds
1 Bath
965 SqFt
OPEN HOUSE
Sat Nov 23, 2:00pm - 4:00pm
Sun Nov 24, 2:00pm - 4:00pm
UPDATED:
11/21/2024 06:07 PM
Key Details
Property Type Single Family Home
Sub Type Detached
Listing Status Active
Purchase Type For Sale
Square Footage 965 sqft
Price per Sqft $569
MLS Listing ID 40677837
Style Bungalow
Bedrooms 2
Full Baths 1
Abv Grd Liv Area 1,778
Originating Board Waterloo Region
Year Built 1953
Annual Tax Amount $3,468
Property Description
Location
Province ON
County Waterloo
Area 12 - Galt East
Zoning R4
Direction Main Street > Scrimger Avenue
Rooms
Other Rooms Gazebo
Basement Full, Partially Finished
Kitchen 1
Interior
Heating Forced Air, Natural Gas
Cooling Central Air
Fireplaces Number 1
Fireplaces Type Gas
Fireplace Yes
Window Features Window Coverings
Appliance Water Heater, Dryer, Gas Stove, Refrigerator, Washer
Laundry In Basement
Exterior
Garage Detached Garage
Garage Spaces 2.0
Waterfront No
Roof Type Asphalt Shing
Lot Frontage 60.0
Lot Depth 102.0
Garage Yes
Building
Lot Description Urban, Library, Park, Place of Worship, Playground Nearby, Public Transit, Schools, Shopping Nearby
Faces Main Street > Scrimger Avenue
Foundation Poured Concrete
Sewer Sewer (Municipal)
Water Municipal
Architectural Style Bungalow
Structure Type Vinyl Siding
New Construction No
Others
Senior Community No
Tax ID 038390115
Ownership Freehold/None

GET MORE INFORMATION





