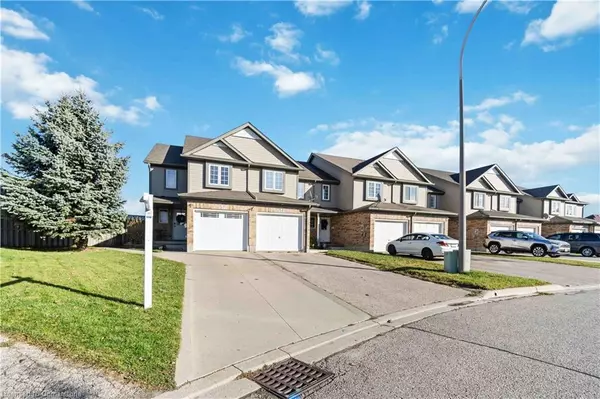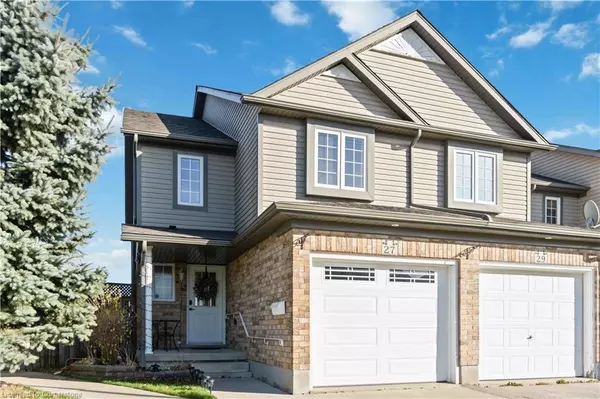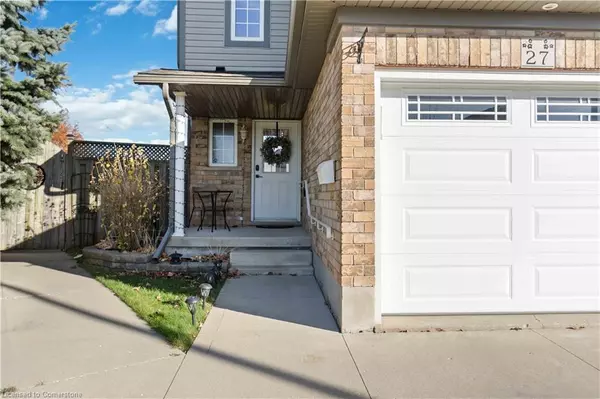
27 Red Clover Crescent Kitchener, ON N2E 4G8
3 Beds
3 Baths
1,419 SqFt
OPEN HOUSE
Sun Nov 24, 2:00pm - 4:00pm
UPDATED:
11/20/2024 07:50 PM
Key Details
Property Type Townhouse
Sub Type Row/Townhouse
Listing Status Active
Purchase Type For Sale
Square Footage 1,419 sqft
Price per Sqft $541
MLS Listing ID 40678937
Style Two Story
Bedrooms 3
Full Baths 2
Half Baths 1
Abv Grd Liv Area 1,419
Originating Board Mississauga
Annual Tax Amount $3,927
Property Description
Luxury vinyl flooring flows through most of the home, leading to a main-floor deck that’s perfect for unwinding while enjoying panoramic views of the fully fenced backyard. The outdoor space includes a 10x12 garden shed and scenic vistas of nearby walking trails and green spaces. Upstairs, you’ll find a generously sized primary bedroom with a walk-in closet, two additional well-appointed bedrooms, a lovely 4-piece bathroom, and a large linen closet. If you need extra space, the finished basement offers a rec room, another bathroom, laundry, storage, and a walk-out patio with a custom enclosure for enjoying outdoor living longer into the year.
This exceptional home combines modern elegance with everyday comfort, providing the ideal setting for creating cherished memories. With its prime location and top-notch upgrades, this property is sure to sell quickly!
Location
Province ON
County Waterloo
Area 3 - Kitchener West
Zoning R6
Direction From Activa Ave., turn south onto Snowdrop Cres. and then left onto Red Clover Crescent. Property
Rooms
Other Rooms Shed(s)
Basement Walk-Out Access, Partial, Finished, Sump Pump
Kitchen 1
Interior
Interior Features High Speed Internet, Air Exchanger, Auto Garage Door Remote(s)
Heating Fireplace-Gas, Natural Gas
Cooling Central Air
Fireplaces Number 1
Fireplaces Type Gas
Fireplace Yes
Window Features Window Coverings
Appliance Built-in Microwave, Dishwasher, Dryer, Refrigerator, Stove, Washer
Laundry In Bathroom
Exterior
Exterior Feature Balcony
Garage Attached Garage, Garage Door Opener
Garage Spaces 1.0
Utilities Available Cable Connected, Electricity Connected, Fibre Optics, Garbage/Sanitary Collection, Natural Gas Connected, Recycling Pickup, Street Lights, Phone Connected
Waterfront No
View Y/N true
View Park/Greenbelt
Roof Type Asphalt Shing
Porch Deck
Lot Frontage 15.84
Lot Depth 101.57
Garage Yes
Building
Lot Description Urban, Pie Shaped Lot, Airport, Dog Park, Near Golf Course, Hospital, Major Highway, Park, Playground Nearby, Public Transit, Rec./Community Centre, Regional Mall, School Bus Route, Schools, Shopping Nearby
Faces From Activa Ave., turn south onto Snowdrop Cres. and then left onto Red Clover Crescent. Property
Foundation Concrete Perimeter
Sewer Sewer (Municipal)
Water Municipal
Architectural Style Two Story
Structure Type Brick
New Construction No
Schools
Elementary Schools Williamsburg Ps, Queensmount Ps, John Sweeney Ps
High Schools Cameron Heights'S, St. Mary'S
Others
Senior Community No
Tax ID 227273376
Ownership Freehold/None

GET MORE INFORMATION





