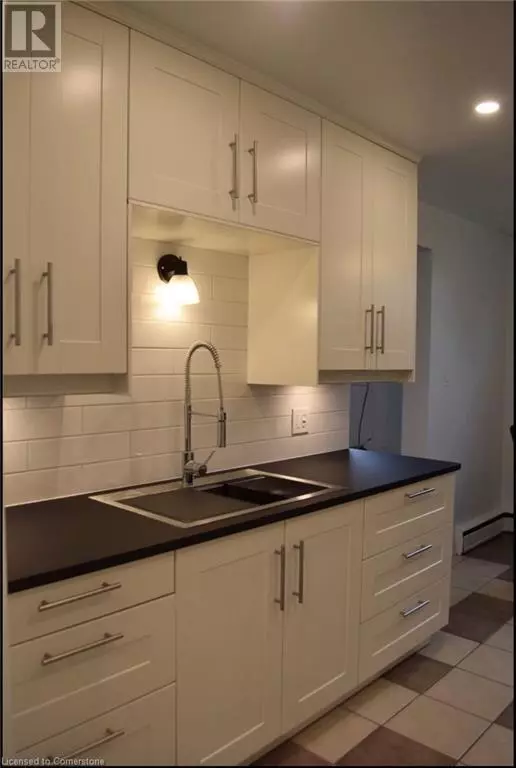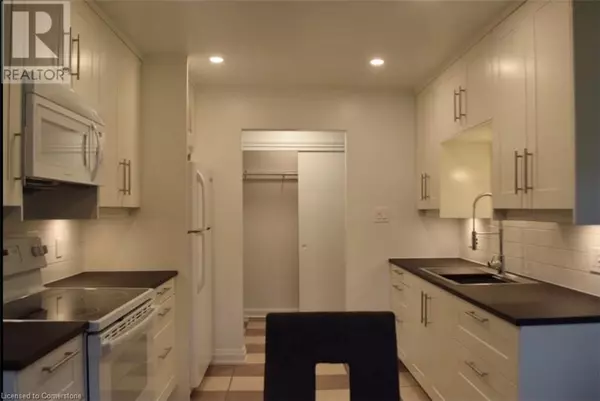
10 GLEN Road Unit# 2 Cambridge, ON N1R4L5
3 Beds
1 Bath
1,350 SqFt
UPDATED:
Key Details
Property Type Single Family Home
Sub Type Other, See Remarks
Listing Status Active
Purchase Type For Rent
Square Footage 1,350 sqft
Subdivision 30 - Elgin Park/Coronation
MLS® Listing ID 40668288
Bedrooms 3
Originating Board Cornerstone - Waterloo Region
Lot Size 0.370 Acres
Acres 16117.2
Property Description
Location
Province ON
Rooms
Extra Room 1 Main level 9'7'' x 2'0'' Storage
Extra Room 2 Main level 6'7'' x 5'0'' 4pc Bathroom
Extra Room 3 Main level 11'2'' x 3'5'' Storage
Extra Room 4 Main level 11'7'' x 10'2'' Bedroom
Extra Room 5 Main level 10'9'' x 11'2'' Bedroom
Extra Room 6 Main level 17'0'' x 10'1'' Bedroom
Interior
Heating Hot water radiator heat
Cooling None
Exterior
Garage No
Community Features School Bus
Waterfront No
View Y/N No
Total Parking Spaces 1
Private Pool No
Building
Story 1
Sewer Municipal sewage system
Others
Ownership Other, See Remarks
Acceptable Financing Monthly
Listing Terms Monthly

GET MORE INFORMATION






