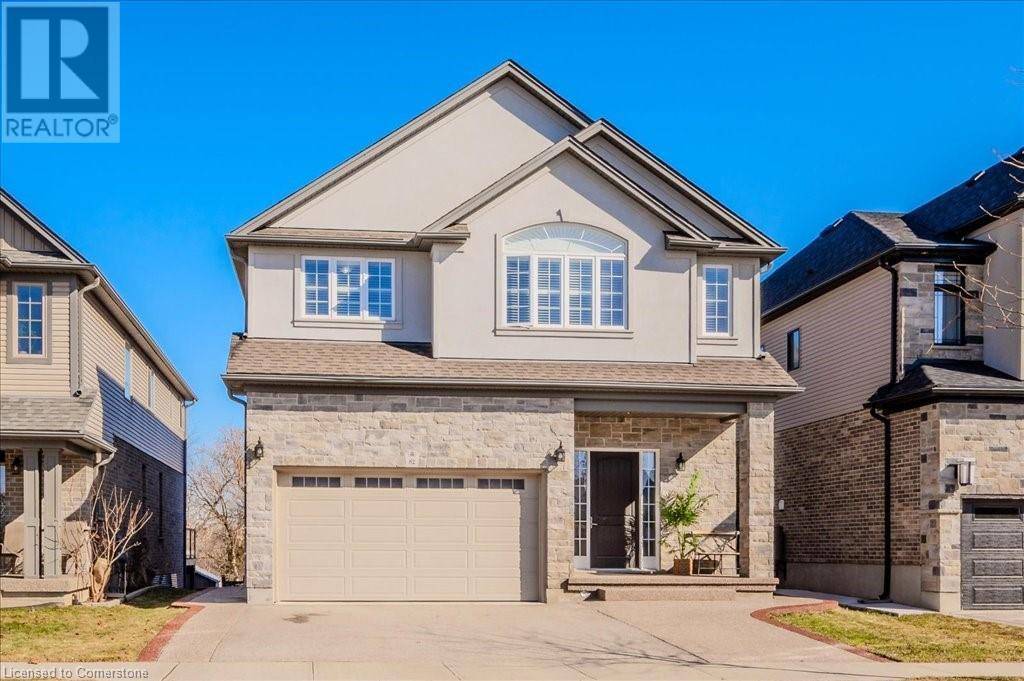82 RIVER RIDGE Street Kitchener, ON N0B1M0
5 Beds
5 Baths
3,994 SqFt
UPDATED:
Key Details
Property Type Single Family Home
Sub Type Freehold
Listing Status Active
Purchase Type For Sale
Square Footage 3,994 sqft
Price per Sqft $400
Subdivision 232 - Idlewood/Lackner Woods
MLS® Listing ID 40709501
Style 2 Level
Bedrooms 5
Half Baths 1
Originating Board Cornerstone - Waterloo Region
Year Built 2018
Property Sub-Type Freehold
Property Description
Location
Province ON
Rooms
Kitchen 1.0
Extra Room 1 Second level 15'10'' x 10'0'' Bedroom
Extra Room 2 Second level 18'2'' x 16'7'' Primary Bedroom
Extra Room 3 Second level 12'0'' x 11'1'' Bedroom
Extra Room 4 Second level 13'2'' x 11'1'' Bedroom
Extra Room 5 Second level Measurements not available Full bathroom
Extra Room 6 Second level Measurements not available 5pc Bathroom
Interior
Heating Forced air
Cooling Central air conditioning
Exterior
Parking Features Yes
View Y/N No
Total Parking Spaces 5
Private Pool No
Building
Story 2
Sewer Municipal sewage system
Architectural Style 2 Level
Others
Ownership Freehold
Virtual Tour https://media.visualadvantage.ca/82-river-ridge-st
GET MORE INFORMATION






