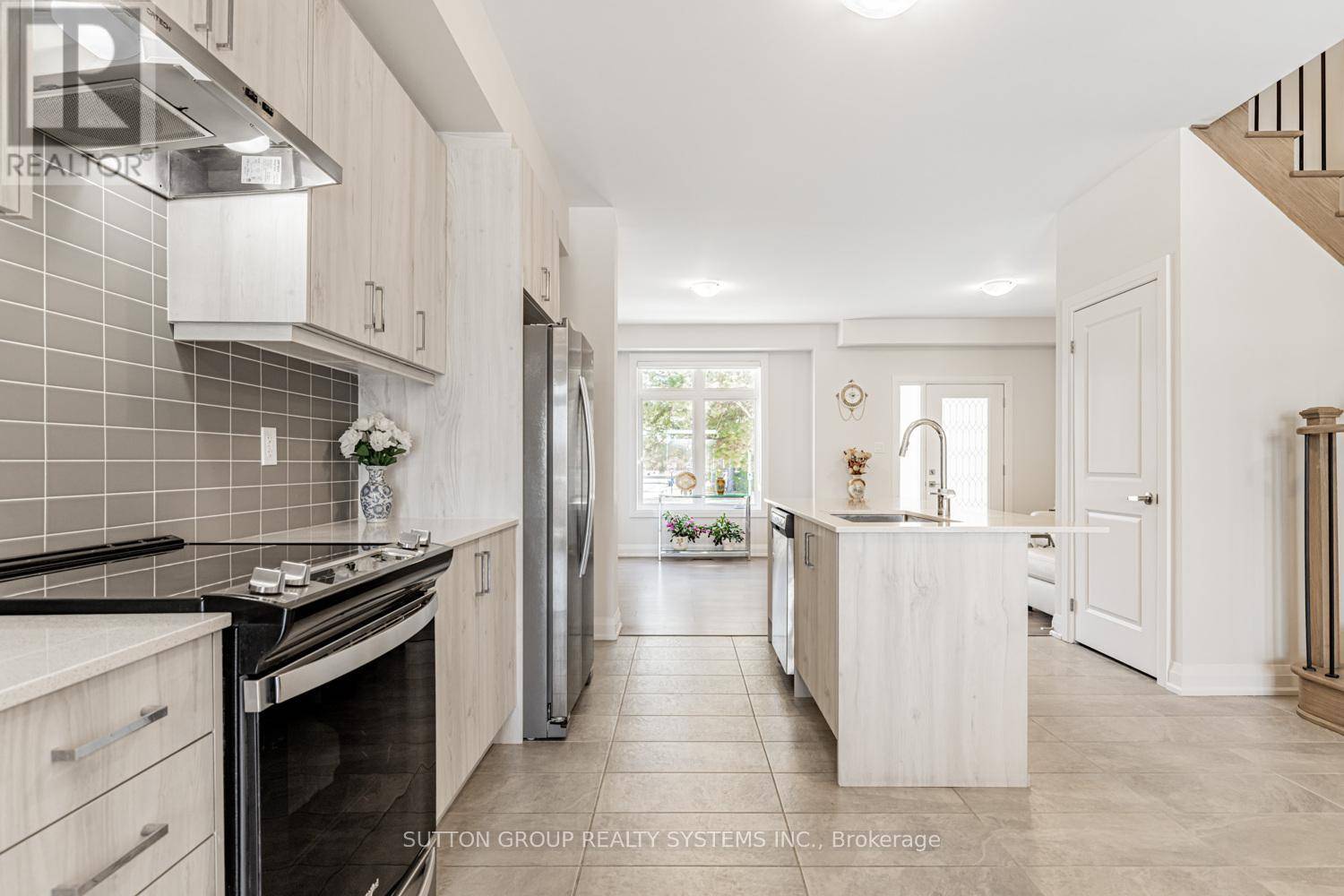39 SEGUIN STREET Richmond Hill (oak Ridges), ON L4E1H9
4 Beds
4 Baths
1,500 SqFt
UPDATED:
Key Details
Property Type Townhouse
Sub Type Townhouse
Listing Status Active
Purchase Type For Sale
Square Footage 1,500 sqft
Price per Sqft $732
Subdivision Oak Ridges
MLS® Listing ID N12092098
Bedrooms 4
Half Baths 1
Property Sub-Type Townhouse
Source Toronto Regional Real Estate Board
Property Description
Location
Province ON
Rooms
Kitchen 1.0
Extra Room 1 Second level 4.33 m X 3.35 m Primary Bedroom
Extra Room 2 Second level 3.2 m X 3.08 m Bedroom 2
Extra Room 3 Second level 3.35 m X 2.65 m Bedroom 3
Extra Room 4 Second level 4 m X 2 m Laundry room
Extra Room 5 Lower level 5.62 m X 4.41 m Bedroom
Extra Room 6 Main level 5.91 m X 4.15 m Living room
Interior
Heating Forced air
Cooling Central air conditioning
Flooring Laminate
Exterior
Parking Features Yes
View Y/N No
Total Parking Spaces 3
Private Pool No
Building
Story 2
Sewer Sanitary sewer
Others
Ownership Freehold
Virtual Tour https://www.houssmax.ca/vtournb/c7675029
GET MORE INFORMATION






