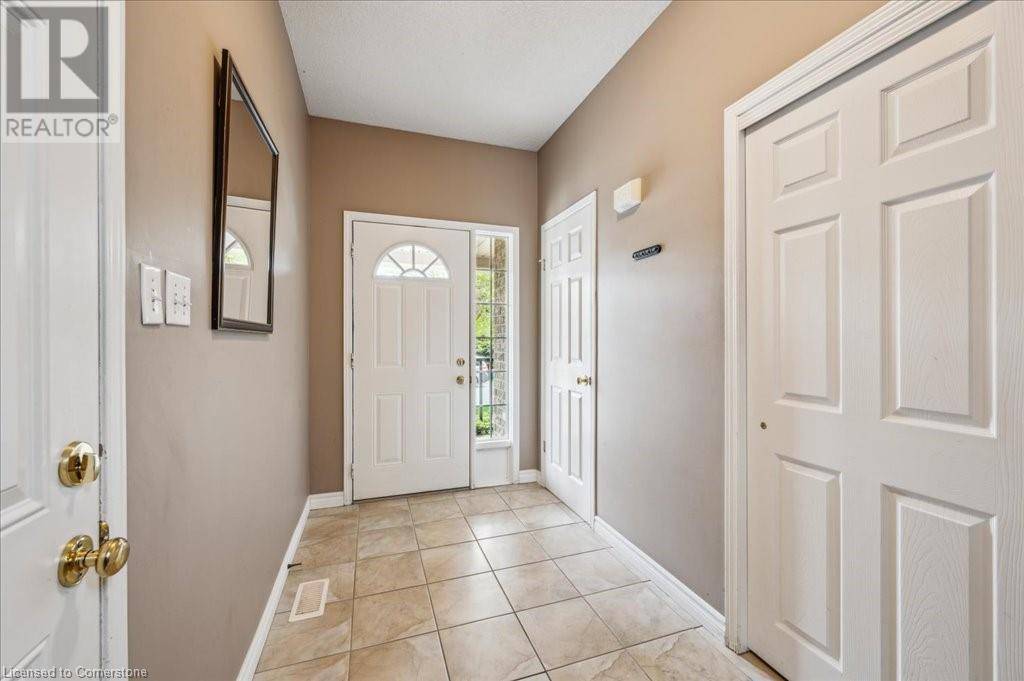519 COMMONWEALTH Crescent Kitchener, ON N2E4K2
4 Beds
3 Baths
2,424 SqFt
OPEN HOUSE
Sat May 17, 2:00pm - 4:00pm
Sun May 18, 2:00am - 4:00pm
UPDATED:
Key Details
Property Type Single Family Home
Sub Type Freehold
Listing Status Active
Purchase Type For Sale
Square Footage 2,424 sqft
Price per Sqft $350
Subdivision 333 - Laurentian Hills/Country Hills W
MLS® Listing ID 40726411
Style 2 Level
Bedrooms 4
Half Baths 1
Originating Board Cornerstone - Waterloo Region
Year Built 2007
Property Sub-Type Freehold
Property Description
Location
Province ON
Rooms
Kitchen 0.0
Extra Room 1 Second level 8'2'' x 7'2'' 4pc Bathroom
Extra Room 2 Second level 10'0'' x 9'11'' Bedroom
Extra Room 3 Second level 11'2'' x 10'0'' Bedroom
Extra Room 4 Second level 13'9'' x 10'10'' Bedroom
Extra Room 5 Second level 9'9'' x 6'9'' 4pc Bathroom
Extra Room 6 Second level 19'0'' x 13'11'' Primary Bedroom
Interior
Heating Forced air,
Cooling Central air conditioning
Exterior
Parking Features Yes
Fence Fence
Community Features Community Centre, School Bus
View Y/N No
Total Parking Spaces 3
Private Pool No
Building
Lot Description Landscaped
Story 2
Sewer Municipal sewage system
Architectural Style 2 Level
Others
Ownership Freehold
Virtual Tour https://youriguide.com/519_commonwealth_crescent_kitchener_on/
GET MORE INFORMATION






