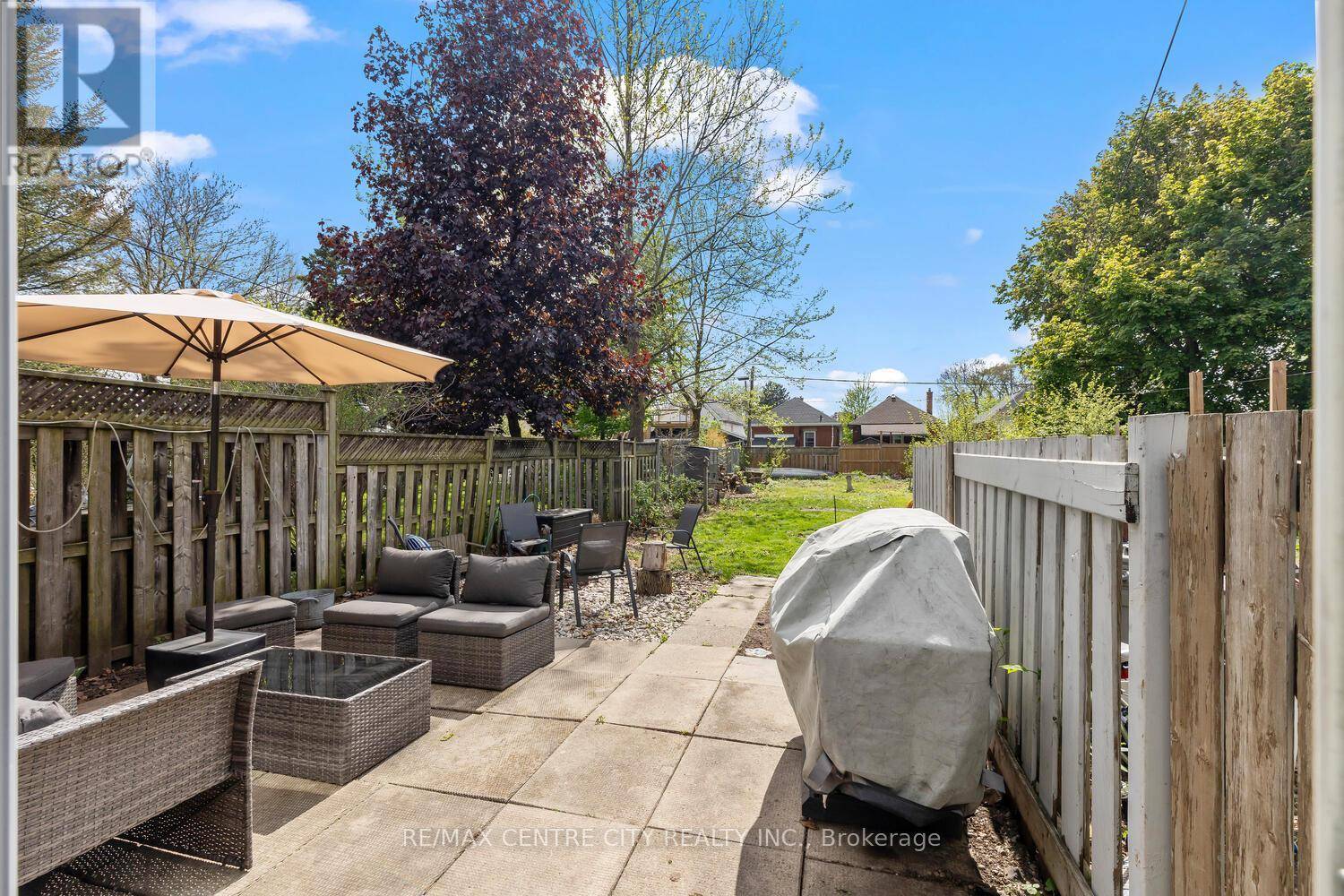29 HUME STREET London East (east M), ON N5Z2N9
3 Beds
2 Baths
1,100 SqFt
UPDATED:
Key Details
Property Type Single Family Home
Sub Type Freehold
Listing Status Active
Purchase Type For Sale
Square Footage 1,100 sqft
Price per Sqft $431
Subdivision East M
MLS® Listing ID X12153492
Bedrooms 3
Property Sub-Type Freehold
Source London and St. Thomas Association of REALTORS®
Property Description
Location
Province ON
Rooms
Kitchen 1.0
Extra Room 1 Second level 4.82 m X 3.87 m Bedroom
Extra Room 2 Second level 4.26 m X 3.3 m Bedroom
Extra Room 3 Main level 4.45 m X 3.48 m Living room
Extra Room 4 Main level 3.48 m X 2.74 m Dining room
Extra Room 5 Main level 4.62 m X 3.6 m Kitchen
Extra Room 6 Main level 5.05 m X 2.84 m Bedroom
Interior
Heating Forced air
Cooling Central air conditioning
Exterior
Parking Features No
View Y/N No
Total Parking Spaces 2
Private Pool No
Building
Lot Description Landscaped
Story 1.5
Sewer Sanitary sewer
Others
Ownership Freehold
Virtual Tour https://youtube.com/shorts/bJSNOgjTYR4
GET MORE INFORMATION






