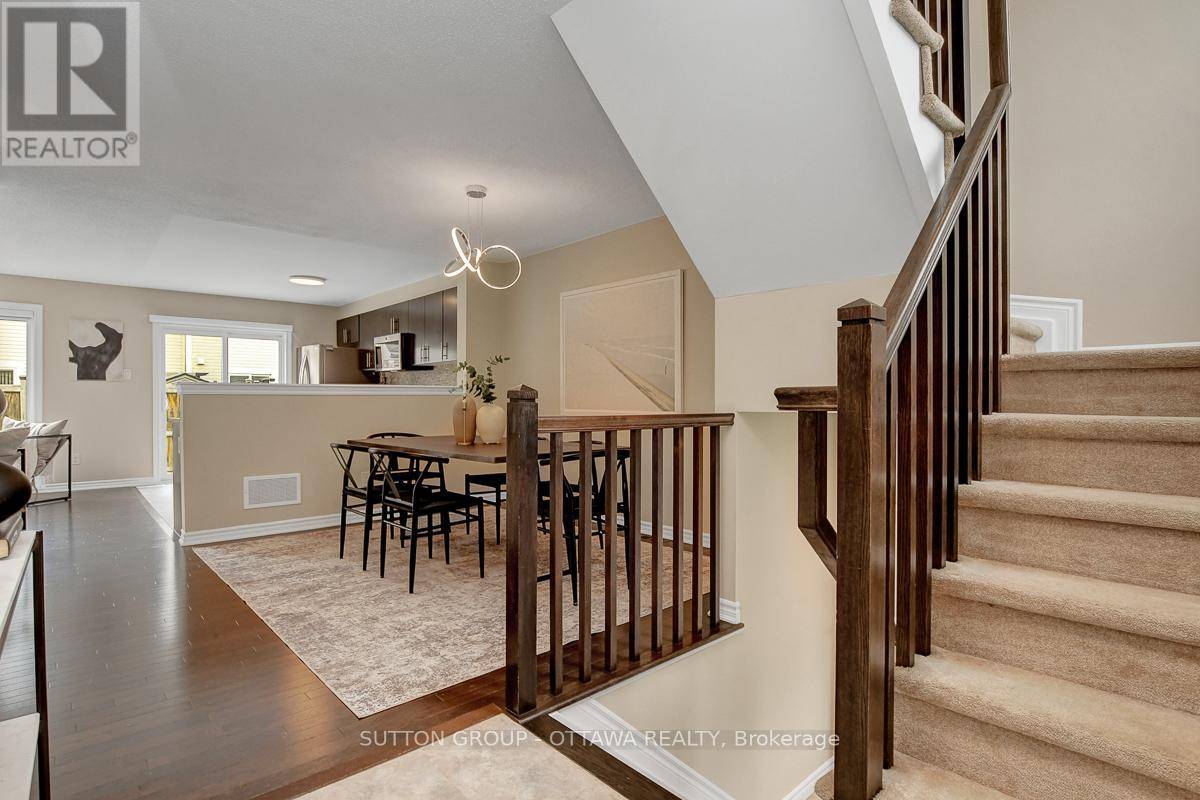460 MEADOWHAWK CRESCENT Ottawa, ON K2J5W8
3 Beds
3 Baths
1,100 SqFt
UPDATED:
Key Details
Property Type Townhouse
Sub Type Townhouse
Listing Status Active
Purchase Type For Sale
Square Footage 1,100 sqft
Price per Sqft $590
Subdivision 7711 - Barrhaven - Half Moon Bay
MLS® Listing ID X12154726
Bedrooms 3
Half Baths 1
Property Sub-Type Townhouse
Source Ottawa Real Estate Board
Property Description
Location
Province ON
Rooms
Kitchen 1.0
Extra Room 1 Second level 3 m X 1.6 m Bathroom
Extra Room 2 Second level 3.7 m X 3.45 m Dining room
Extra Room 3 Second level 4.25 m X 3.82 m Primary Bedroom
Extra Room 4 Second level 3 m X 3 m Bathroom
Extra Room 5 Second level 2.16 m X 1.29 m Other
Extra Room 6 Second level 3.68 m X 2.73 m Bedroom 2
Interior
Heating Forced air
Cooling Central air conditioning, Ventilation system
Exterior
Parking Features Yes
View Y/N No
Total Parking Spaces 3
Private Pool No
Building
Story 2
Sewer Sanitary sewer
Others
Ownership Freehold
GET MORE INFORMATION






