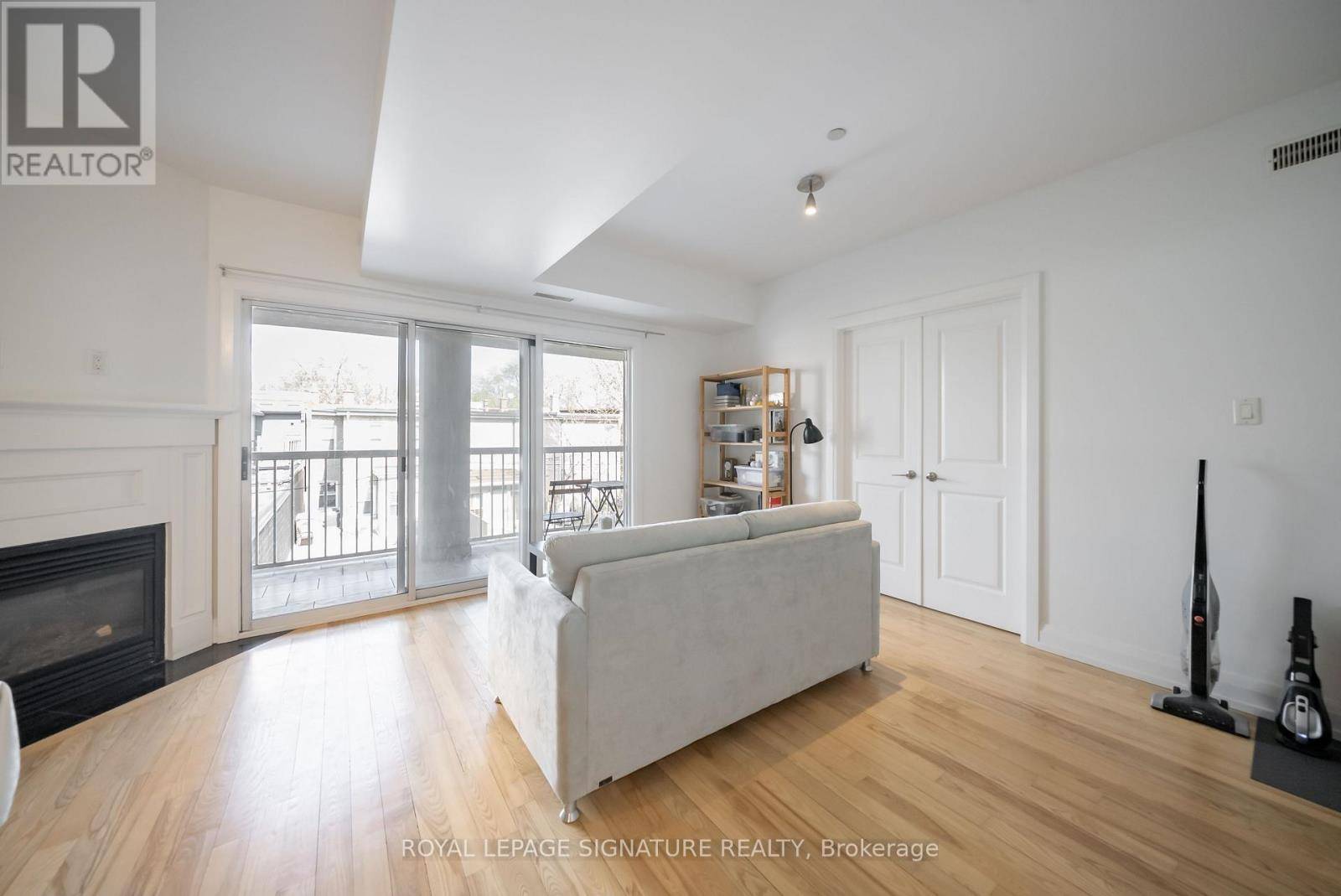REQUEST A TOUR If you would like to see this home without being there in person, select the "Virtual Tour" option and your agent will contact you to discuss available opportunities.
In-PersonVirtual Tour
$ 749,900
Est. payment /mo
Active
473 Dupont ST #3 Toronto (annex), ON M6G1Y6
2 Beds
2 Baths
1,000 SqFt
UPDATED:
Key Details
Property Type Condo
Sub Type Condominium/Strata
Listing Status Active
Purchase Type For Sale
Square Footage 1,000 sqft
Price per Sqft $749
Subdivision Annex
MLS® Listing ID C12243809
Bedrooms 2
Condo Fees $659/mo
Property Sub-Type Condominium/Strata
Source Toronto Regional Real Estate Board
Property Description
Welcome to The Devonshire a boutique loft building offering exceptional value in the heart of the Annex. This spacious 2-bedroom, 2-bath suite features a well-designed split-bedroom layout across 1,044 sq. ft. (MPAC), with open-concept living, a cozy fireplace, and walkout to a covered balcony with a BBQ gas hookup. The primary bedroom includes a large ensuite with a soaker tub and separate shower. A brand new AC unit (valued at $4,700) has just been installed, providing added comfort and peace of mind for the next owner. Includes a covered parking space. Located steps from the subway, University of Toronto, and some of the city's best shops and restaurants. A fantastic opportunity in sought-after Seaton Village and the Upper Annex! (id:24570)
Location
Province ON
Rooms
Kitchen 1.0
Extra Room 1 Main level 3.92 m X 1.77 m Kitchen
Extra Room 2 Main level 5.9 m X 4.15 m Living room
Extra Room 3 Main level 4.42 m X 3.46 m Bedroom
Extra Room 4 Main level 3.14 m X 3.13 m Bedroom 2
Interior
Heating Forced air
Cooling Central air conditioning
Exterior
Parking Features Yes
Community Features Pet Restrictions
View Y/N No
Total Parking Spaces 1
Private Pool No
Others
Ownership Condominium/Strata
GET MORE INFORMATION






