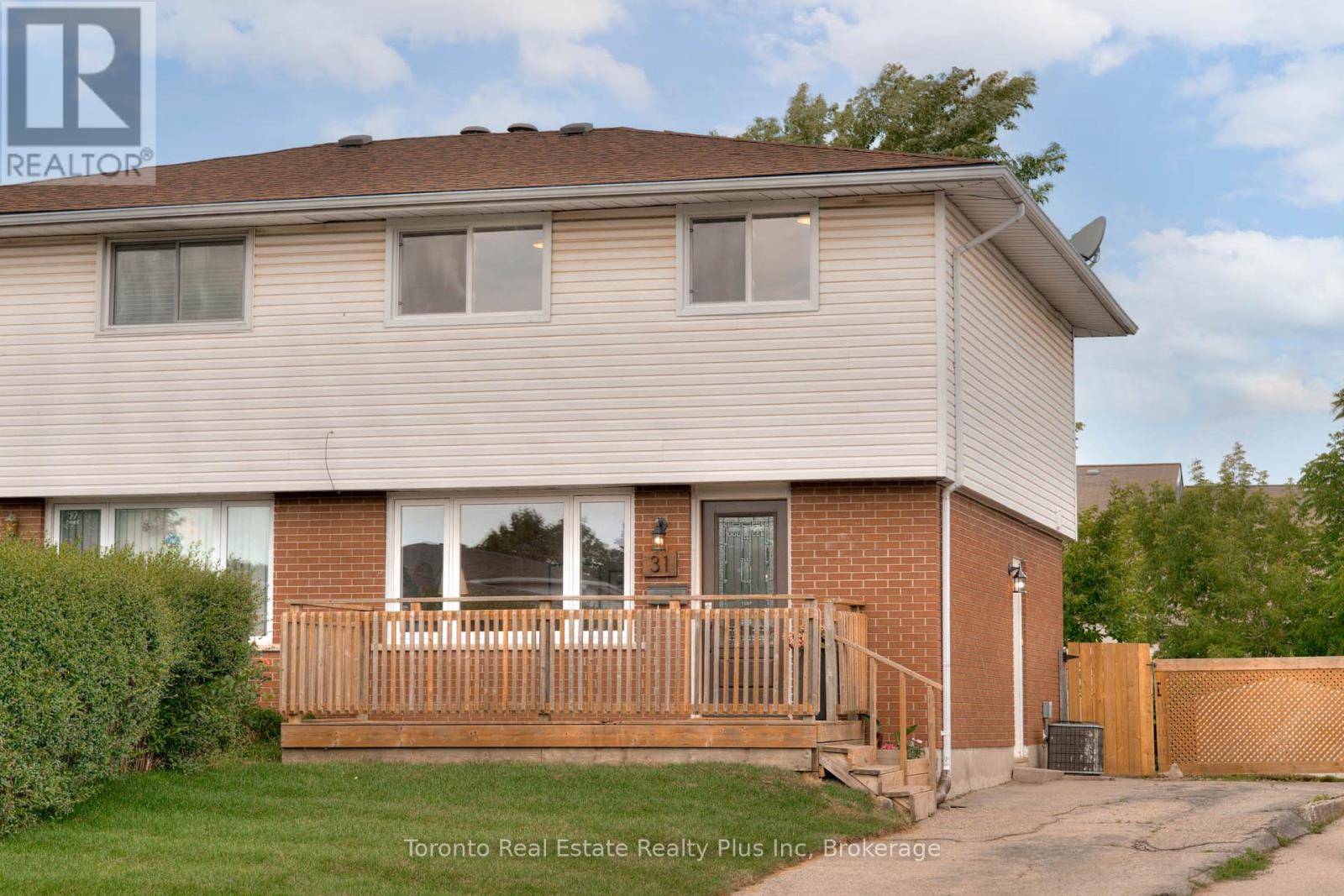31 ROBERTS CRESCENT Kitchener, ON N2E1A6
3 Beds
1 Bath
700 SqFt
OPEN HOUSE
Thu Jul 10, 5:30pm - 7:30pm
Sat Jul 12, 2:00pm - 4:00pm
Sun Jul 13, 2:00pm - 4:00pm
UPDATED:
Key Details
Property Type Single Family Home
Sub Type Freehold
Listing Status Active
Purchase Type For Sale
Square Footage 700 sqft
Price per Sqft $714
MLS® Listing ID X12266605
Bedrooms 3
Property Sub-Type Freehold
Source Toronto Regional Real Estate Board
Property Description
Location
Province ON
Rooms
Kitchen 1.0
Extra Room 1 Second level 3.33 m X 3.1 m Primary Bedroom
Extra Room 2 Second level 4.37 m X 2.72 m Bedroom 2
Extra Room 3 Second level 3.3 m X 2.95 m Bedroom 3
Extra Room 4 Second level 2.34 m X 1.78 m Bathroom
Extra Room 5 Basement 3.86 m X 3.4 m Recreational, Games room
Extra Room 6 Basement 4.22 m X 3.66 m Utility room
Interior
Heating Forced air
Cooling Central air conditioning
Exterior
Parking Features No
View Y/N No
Total Parking Spaces 4
Private Pool No
Building
Story 2
Sewer Sanitary sewer
Others
Ownership Freehold
GET MORE INFORMATION






