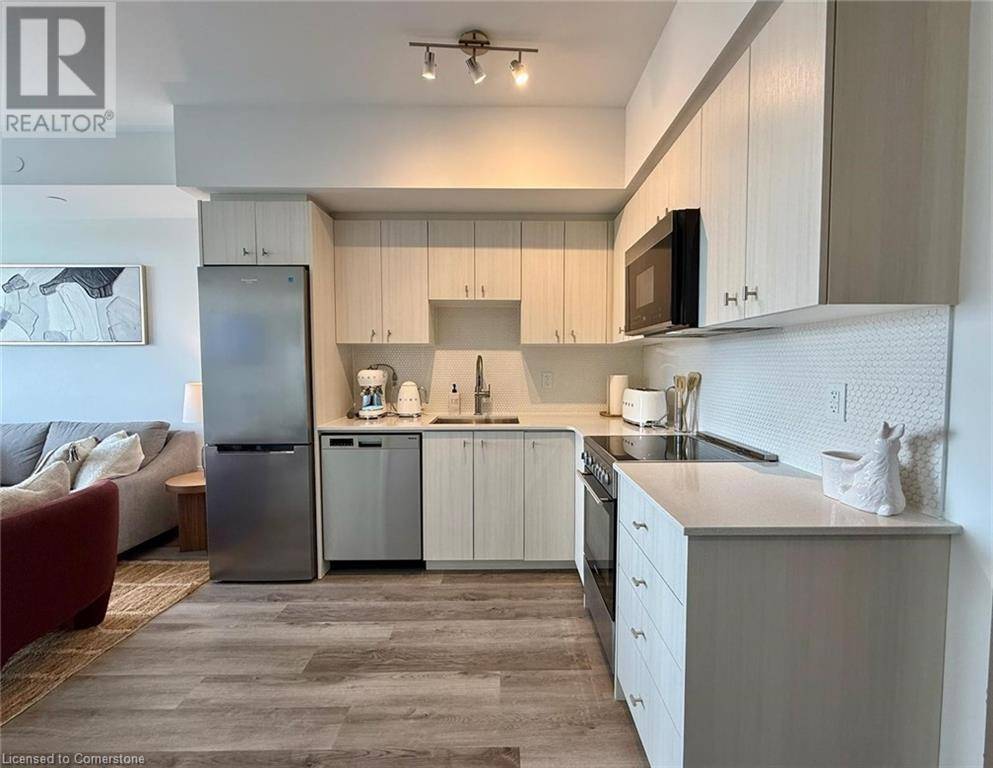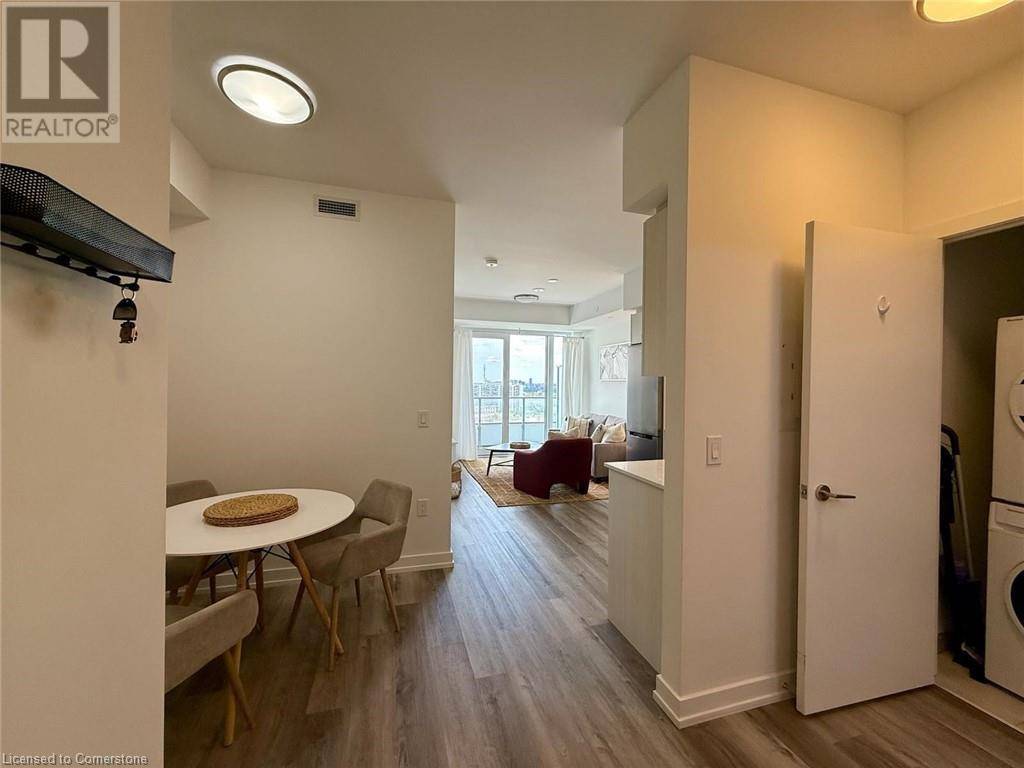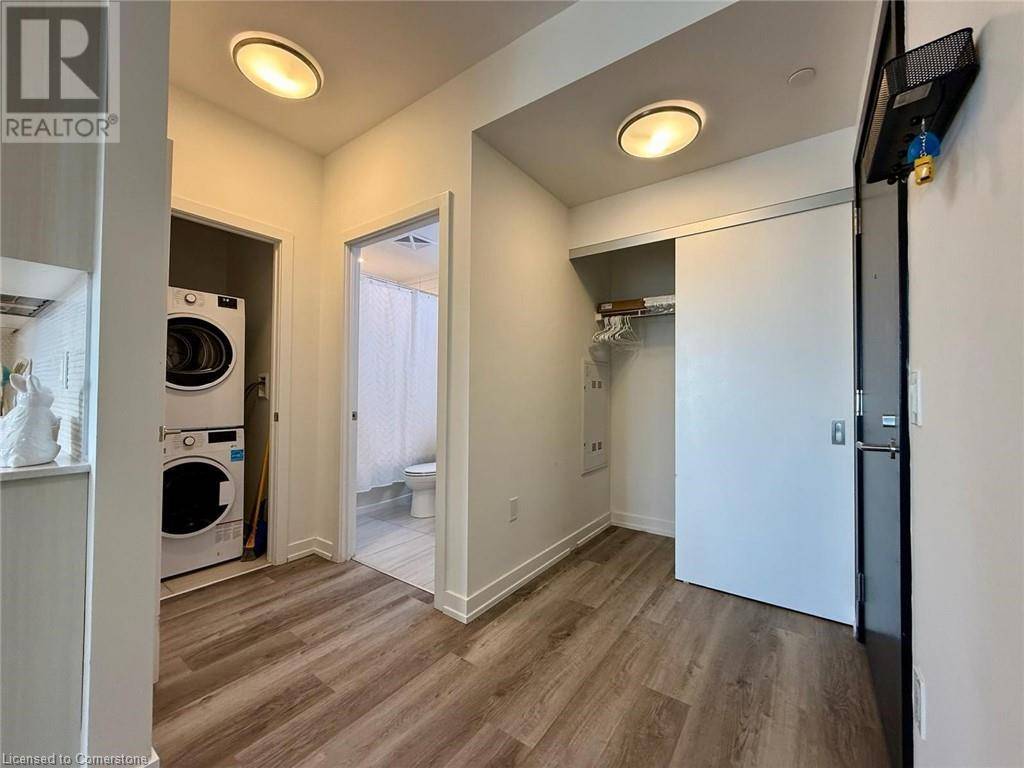5 WELLINGTON ST #1507 Kitchener, ON N2G0E3
2 Beds
1 Bath
575 SqFt
UPDATED:
Key Details
Property Type Condo
Sub Type Condominium
Listing Status Active
Purchase Type For Rent
Square Footage 575 sqft
Subdivision 313 - Downtown Kitchener/W. Ward
MLS® Listing ID 40749657
Bedrooms 2
Year Built 2023
Property Sub-Type Condominium
Source Cornerstone - Hamilton-Burlington
Property Description
Location
Province ON
Rooms
Kitchen 1.0
Extra Room 1 Main level 9'6'' x 11'4'' Primary Bedroom
Extra Room 2 Main level Measurements not available Laundry room
Extra Room 3 Main level Measurements not available 4pc Bathroom
Extra Room 4 Main level 10'0'' x 10'0'' Living room
Extra Room 5 Main level 6'0'' x 6'4'' Den
Extra Room 6 Main level 9'4'' x 10'0'' Kitchen
Interior
Heating Forced air
Cooling Central air conditioning
Exterior
Parking Features Yes
View Y/N Yes
View City view
Total Parking Spaces 1
Private Pool Yes
Building
Story 1
Sewer Municipal sewage system
Others
Ownership Condominium
Acceptable Financing Monthly
Listing Terms Monthly
GET MORE INFORMATION






