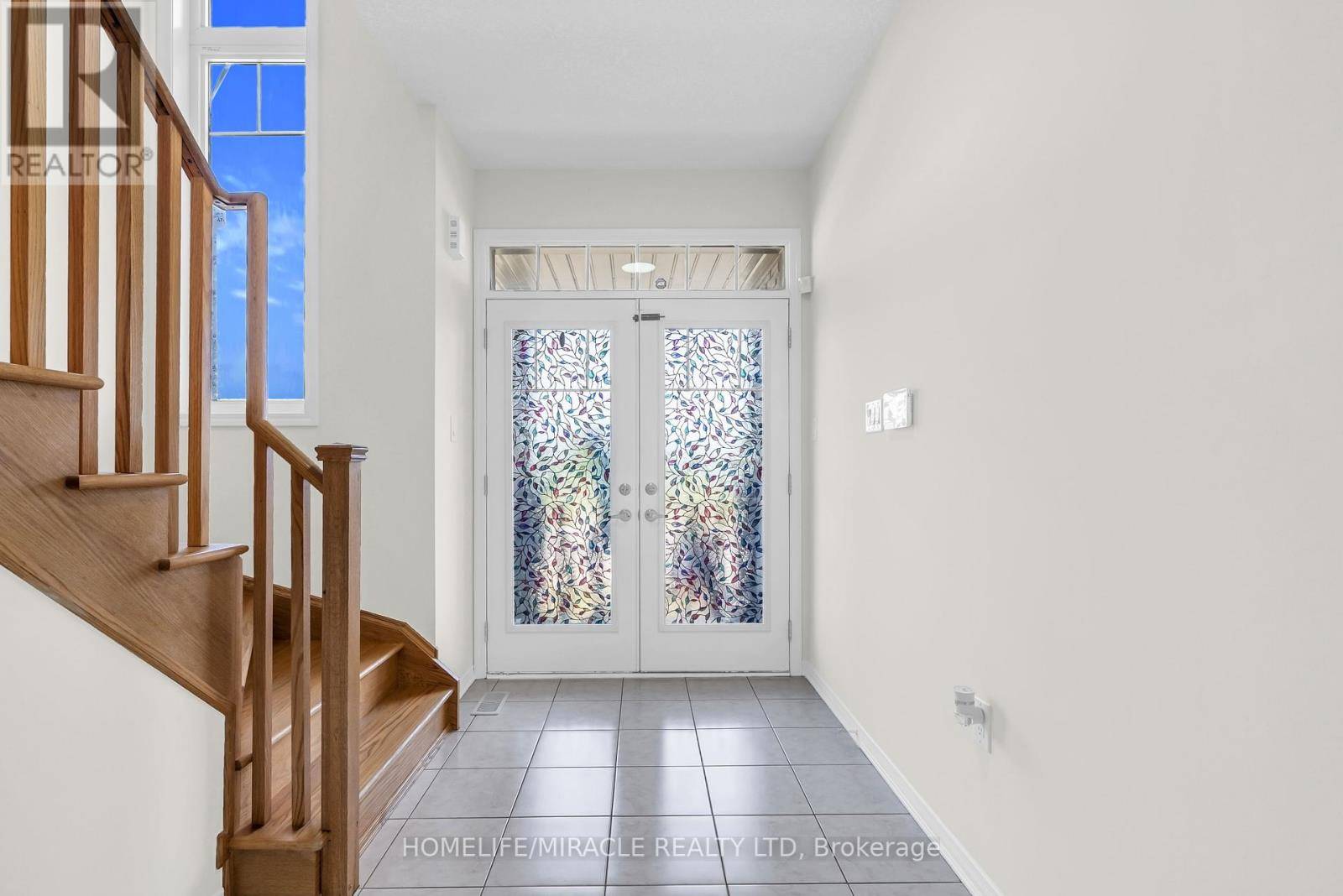23 ROYAL COACHMAN WAY Hamilton (stoney Creek Mountain), ON L8J0M2
4 Beds
3 Baths
2,000 SqFt
UPDATED:
Key Details
Property Type Single Family Home
Sub Type Freehold
Listing Status Active
Purchase Type For Sale
Square Footage 2,000 sqft
Price per Sqft $474
Subdivision Stoney Creek Mountain
MLS® Listing ID X12282274
Bedrooms 4
Half Baths 1
Property Sub-Type Freehold
Source Toronto Regional Real Estate Board
Property Description
Location
Province ON
Rooms
Kitchen 1.0
Extra Room 1 Second level 4.59 m X 3.67 m Primary Bedroom
Extra Room 2 Second level 3.23 m X 3.05 m Bedroom 2
Extra Room 3 Second level 3.05 m X 3.66 m Bedroom 3
Extra Room 4 Second level 4.27 m X 4.1 m Bedroom 4
Extra Room 5 Main level 4.76 m X 3.54 m Great room
Extra Room 6 Main level 3.66 m X 3.05 m Kitchen
Interior
Heating Forced air
Cooling Central air conditioning, Air exchanger
Flooring Hardwood, Ceramic
Exterior
Parking Features Yes
View Y/N No
Total Parking Spaces 4
Private Pool No
Building
Story 2
Sewer Sanitary sewer
Others
Ownership Freehold
Virtual Tour https://tourwizard.net/23-royal-coachman-way-hamilton/
GET MORE INFORMATION






