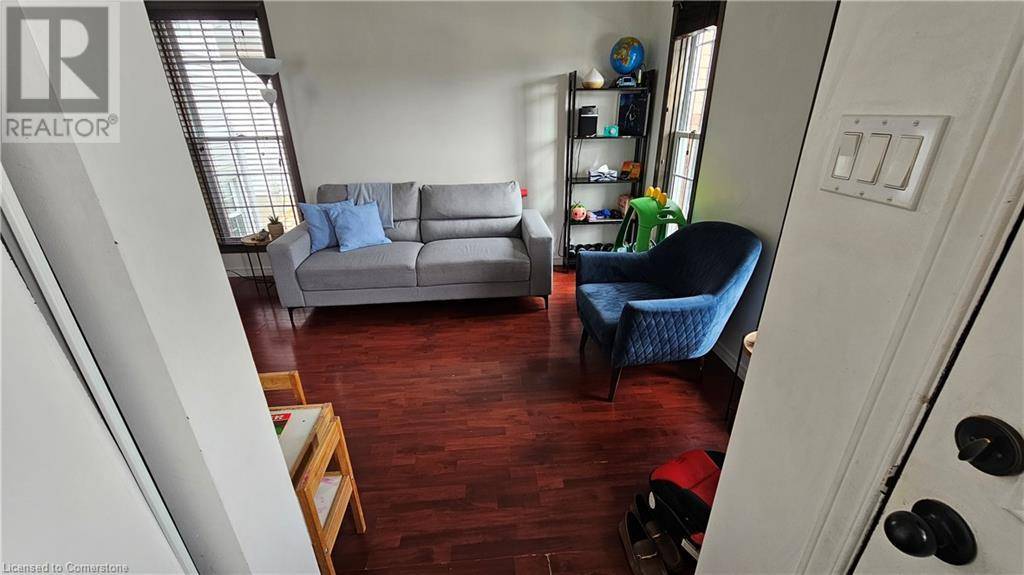15 MILFOIL CRES #UPPER Kitchener, ON N2E3L2
3 Beds
1 Bath
1,561 SqFt
UPDATED:
Key Details
Property Type Single Family Home
Sub Type Freehold
Listing Status Active
Purchase Type For Rent
Square Footage 1,561 sqft
Subdivision 333 - Laurentian Hills/Country Hills W
MLS® Listing ID 40750655
Bedrooms 3
Year Built 1993
Property Sub-Type Freehold
Source Cornerstone - Waterloo Region
Property Description
Location
Province ON
Rooms
Kitchen 1.0
Extra Room 1 Second level 8'2'' x 4'11'' 3pc Bathroom
Extra Room 2 Second level 12'4'' x 8'4'' Bedroom
Extra Room 3 Second level 11'11'' x 11'7'' Bedroom
Extra Room 4 Third level 14'7'' x 10'0'' Primary Bedroom
Extra Room 5 Main level 10'0'' x 8'5'' Kitchen
Extra Room 6 Main level 10'0'' x 9'1'' Dining room
Interior
Cooling Central air conditioning
Exterior
Parking Features No
Community Features School Bus
View Y/N No
Total Parking Spaces 2
Private Pool No
Building
Sewer Municipal sewage system
Others
Ownership Freehold
Acceptable Financing Monthly
Listing Terms Monthly
GET MORE INFORMATION






