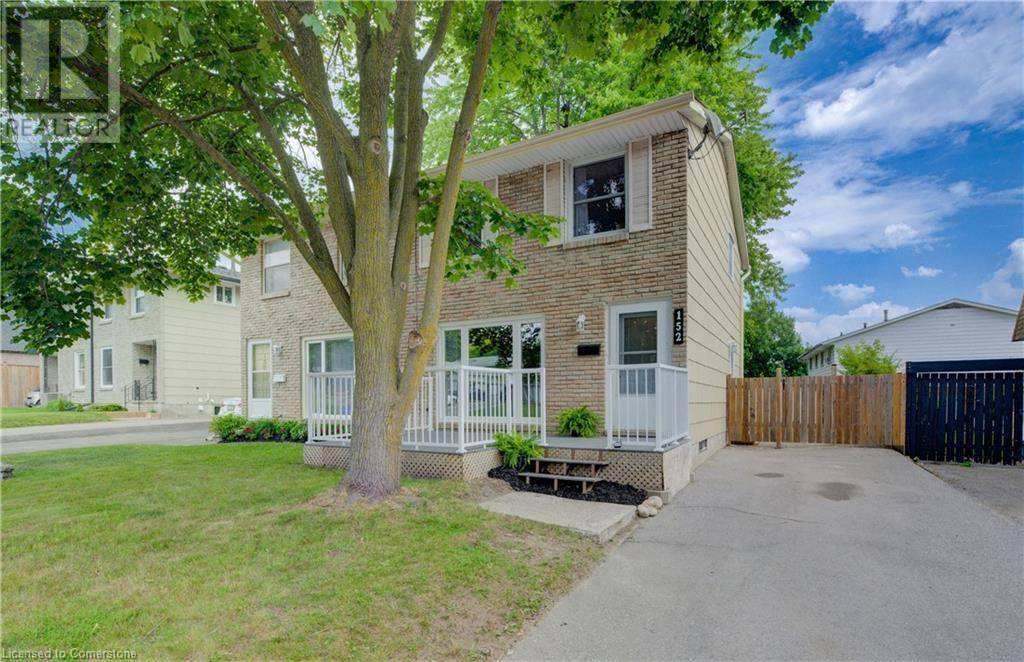152 GREENDALE Crescent Kitchener, ON N2A2R6
3 Beds
2 Baths
1,670 SqFt
OPEN HOUSE
Sat Jul 19, 2:00pm - 4:00pm
Sun Jul 20, 2:00pm - 4:00pm
UPDATED:
Key Details
Property Type Single Family Home
Sub Type Freehold
Listing Status Active
Purchase Type For Sale
Square Footage 1,670 sqft
Price per Sqft $299
Subdivision 228 - Chicopee/Freeport
MLS® Listing ID 40750848
Style 2 Level
Bedrooms 3
Half Baths 1
Year Built 1971
Property Sub-Type Freehold
Source Cornerstone - Waterloo Region
Property Description
Location
Province ON
Rooms
Kitchen 1.0
Extra Room 1 Second level 10'5'' x 8'11'' Bedroom
Extra Room 2 Second level 13'9'' x 10'1'' Bedroom
Extra Room 3 Second level 6'11'' x 6'2'' 4pc Bathroom
Extra Room 4 Second level 11'11'' x 10'1'' Primary Bedroom
Extra Room 5 Basement 17'1'' x 10'10'' Utility room
Extra Room 6 Basement 16'8'' x 16'5'' Recreation room
Interior
Heating Forced air,
Cooling Central air conditioning
Exterior
Parking Features No
Fence Fence
Community Features Quiet Area, Community Centre
View Y/N No
Total Parking Spaces 3
Private Pool No
Building
Story 2
Sewer Municipal sewage system
Architectural Style 2 Level
Others
Ownership Freehold
Virtual Tour https://youriguide.com/152_greendale_crescent_kitchener_on/
GET MORE INFORMATION






