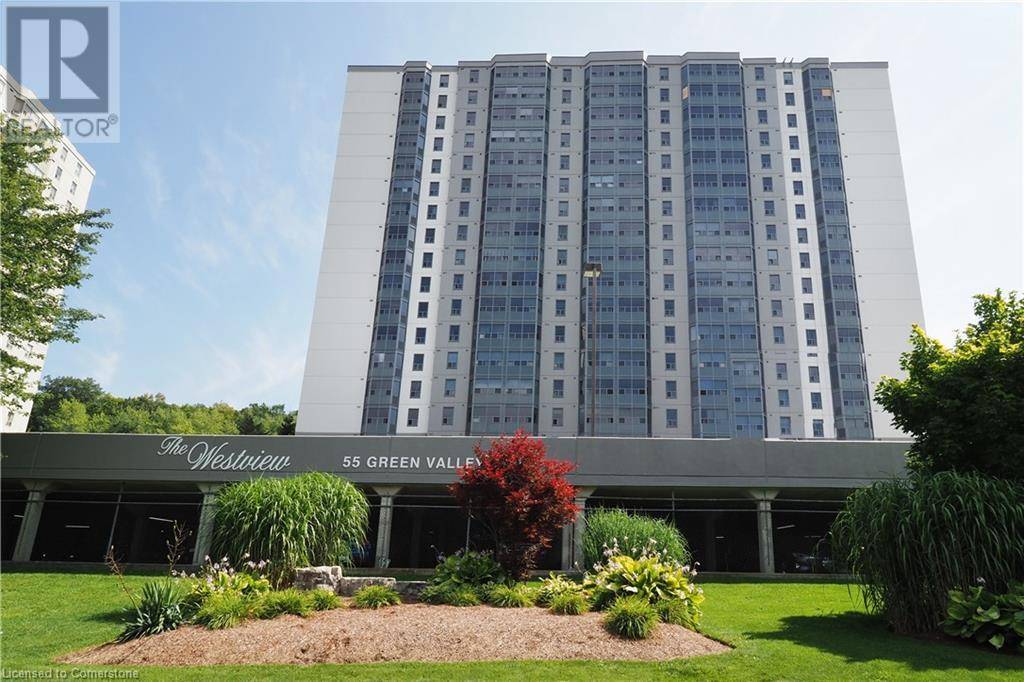55 GREEN VALLEY DR #609 Kitchener, ON N2P1Z6
2 Beds
2 Baths
920 SqFt
UPDATED:
Key Details
Property Type Condo
Sub Type Condominium
Listing Status Active
Purchase Type For Sale
Square Footage 920 sqft
Price per Sqft $374
Subdivision 335 - Pioneer Park/Doon/Wyldwoods
MLS® Listing ID 40749825
Bedrooms 2
Condo Fees $517/mo
Year Built 1989
Property Sub-Type Condominium
Source Cornerstone - Waterloo Region
Property Description
Location
Province ON
Rooms
Kitchen 1.0
Extra Room 1 Main level 12'0'' x 11'0'' Bedroom
Extra Room 2 Main level Measurements not available 4pc Bathroom
Extra Room 3 Main level 16'8'' x 11'9'' Primary Bedroom
Extra Room 4 Main level Measurements not available 4pc Bathroom
Extra Room 5 Main level 16'6'' x 11'7'' Living room
Extra Room 6 Main level 11'7'' x 8'6'' Dining room
Interior
Heating Baseboard heaters,
Cooling None
Exterior
Parking Features Yes
Community Features Quiet Area, School Bus
View Y/N No
Total Parking Spaces 1
Private Pool No
Building
Story 1
Sewer Municipal sewage system
Others
Ownership Condominium
GET MORE INFORMATION






