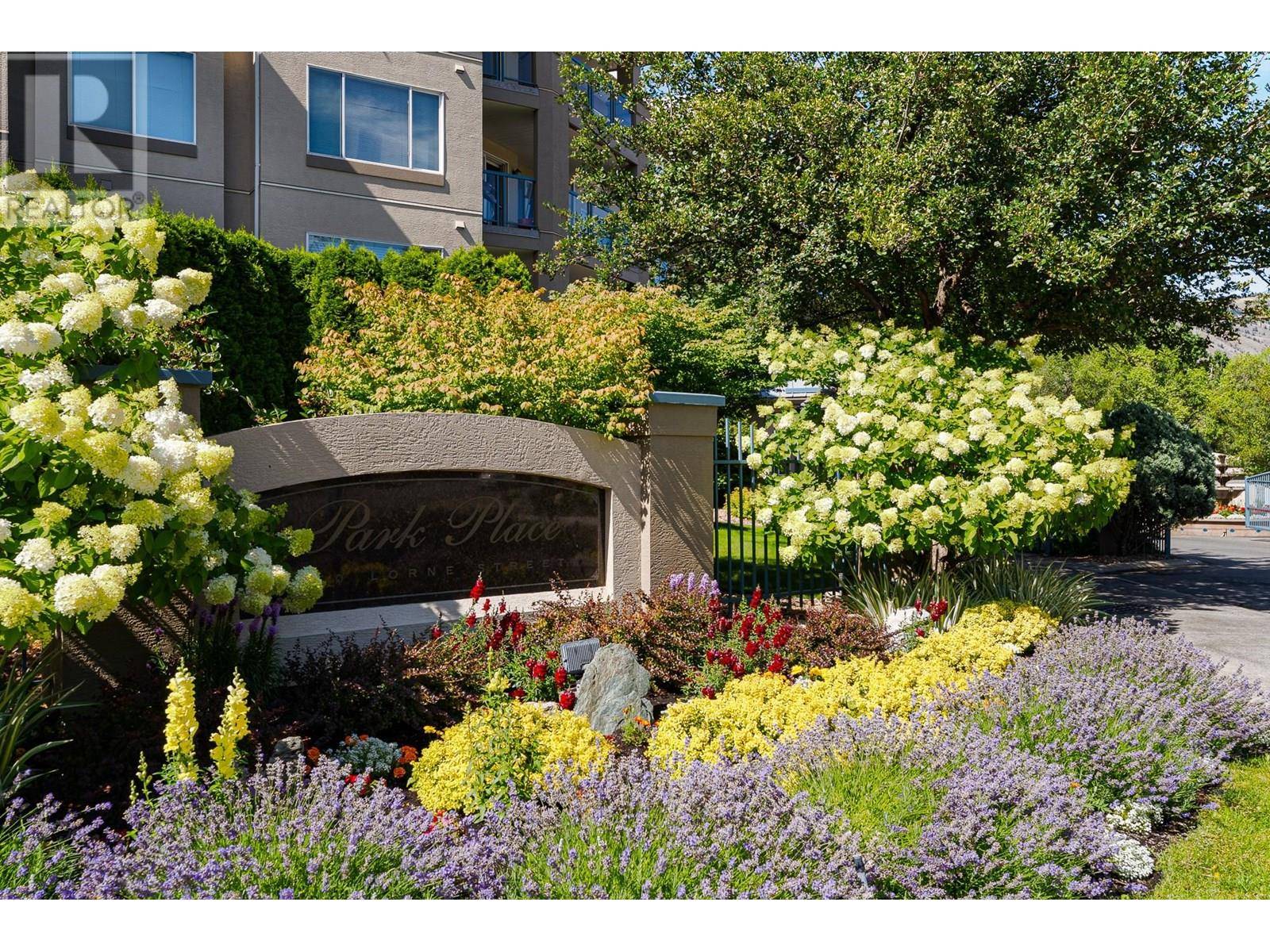950 Lorne ST #106 Kamloops, BC V2C1W9
2 Beds
2 Baths
1,178 SqFt
UPDATED:
Key Details
Property Type Single Family Home
Sub Type Strata
Listing Status Active
Purchase Type For Sale
Square Footage 1,178 sqft
Price per Sqft $466
Subdivision South Kamloops
MLS® Listing ID 10356072
Style Other
Bedrooms 2
Condo Fees $461/mo
Year Built 1999
Property Sub-Type Strata
Source Association of Interior REALTORS®
Property Description
Location
Province BC
Zoning Multi-Family
Rooms
Kitchen 1.0
Extra Room 1 Main level 5' x 4' Pantry
Extra Room 2 Main level 6' x 6' Laundry room
Extra Room 3 Main level 6' x 5' Storage
Extra Room 4 Main level 10' x 7' Office
Extra Room 5 Main level 8' x 12' Foyer
Extra Room 6 Main level 10'5'' x 10'5'' Bedroom
Interior
Heating Forced air
Cooling Heat Pump
Flooring Carpeted, Laminate, Mixed Flooring, Tile
Fireplaces Type Unknown
Exterior
Parking Features Yes
Garage Spaces 1.0
Garage Description 1
Fence Not fenced
Community Features Recreational Facilities, Rentals Allowed With Restrictions
View Y/N Yes
View River view, Mountain view
Roof Type Unknown
Total Parking Spaces 1
Private Pool Yes
Building
Lot Description Landscaped, Level, Underground sprinkler
Story 1
Sewer Municipal sewage system
Architectural Style Other
Others
Ownership Strata
GET MORE INFORMATION






