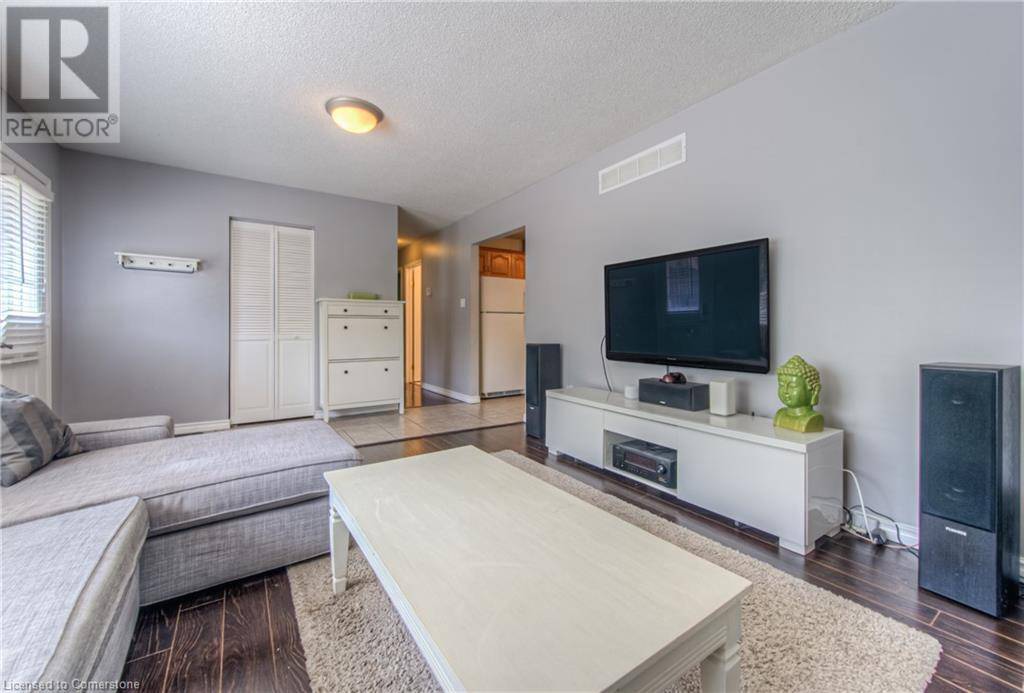324 AGNES Street Cambridge, ON N3H1K3
4 Beds
2 Baths
1,951 SqFt
UPDATED:
Key Details
Property Type Single Family Home
Sub Type Freehold
Listing Status Active
Purchase Type For Sale
Square Footage 1,951 sqft
Price per Sqft $307
Subdivision 52 - Preston North
MLS® Listing ID 40751848
Style Bungalow
Bedrooms 4
Year Built 1998
Property Sub-Type Freehold
Source Cornerstone - Waterloo Region
Property Description
Location
Province ON
Rooms
Kitchen 1.0
Extra Room 1 Basement 23'8'' x 25'6'' Other
Extra Room 2 Basement 14'6'' x 14'5'' Bedroom
Extra Room 3 Basement Measurements not available 3pc Bathroom
Extra Room 4 Main level 10'7'' x 11'5'' Primary Bedroom
Extra Room 5 Main level 12'1'' x 13'6'' Living room
Extra Room 6 Main level 10'6'' x 7'1'' Kitchen
Interior
Heating Forced air,
Cooling Central air conditioning
Exterior
Parking Features Yes
View Y/N No
Total Parking Spaces 4
Private Pool No
Building
Story 1
Sewer Municipal sewage system
Architectural Style Bungalow
Others
Ownership Freehold
Virtual Tour https://youriguide.com/324_agnes_street_cambridge_on/
GET MORE INFORMATION






