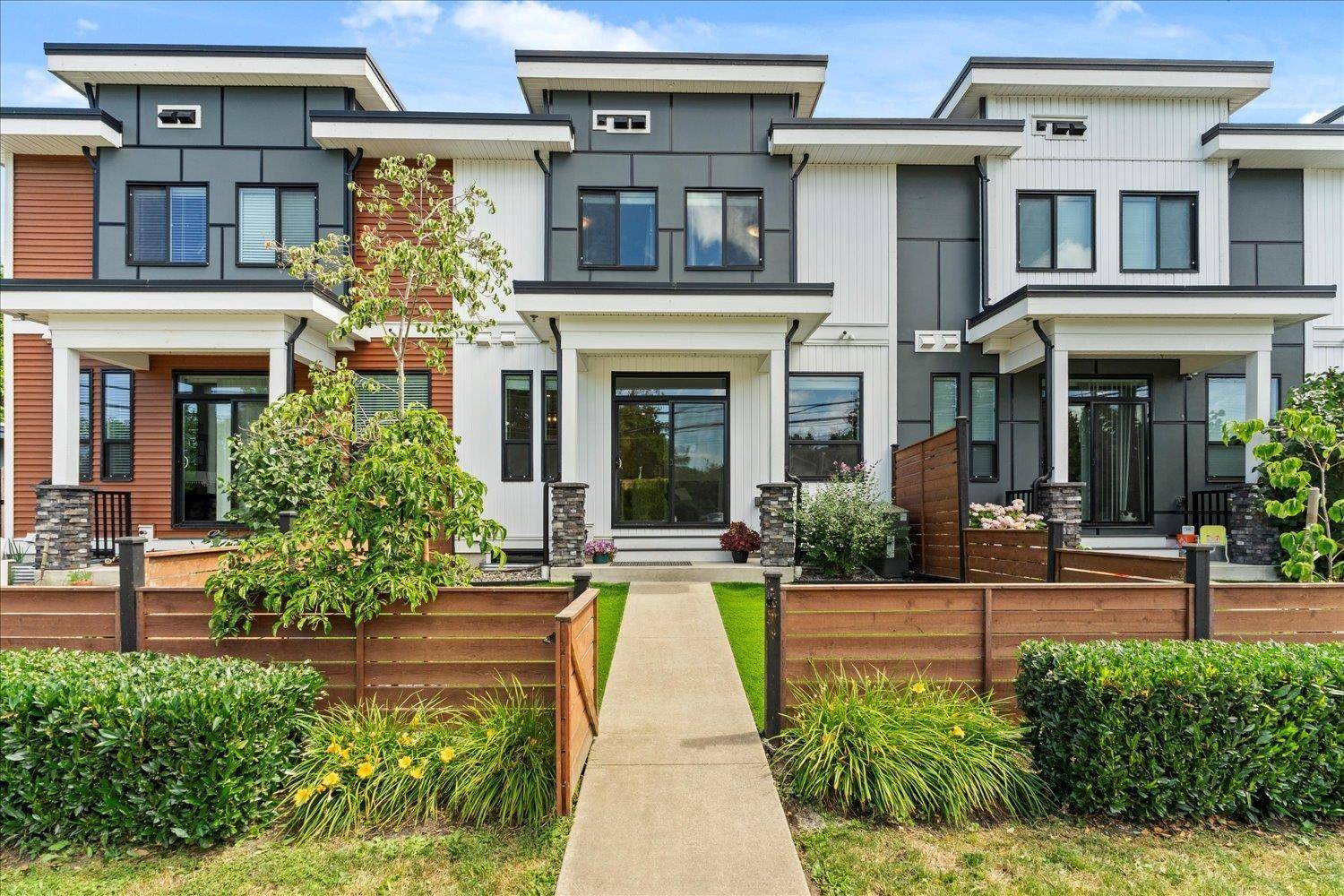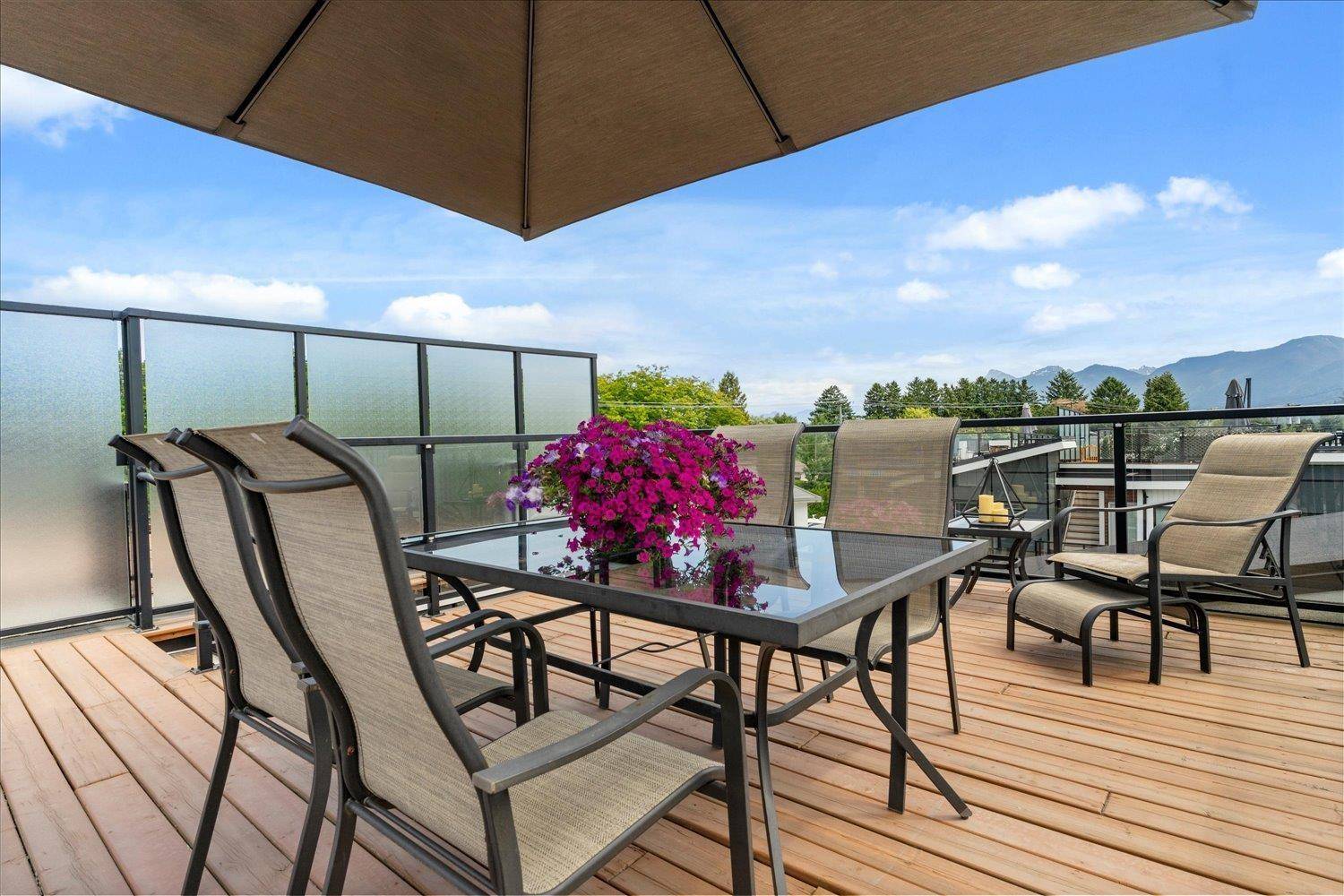7140 MAITLAND AVE #4 Chilliwack, BC V2R6C9
3 Beds
3 Baths
1,861 SqFt
OPEN HOUSE
Sat Jul 26, 11:30am - 2:30pm
UPDATED:
Key Details
Property Type Townhouse
Sub Type Townhouse
Listing Status Active
Purchase Type For Sale
Square Footage 1,861 sqft
Price per Sqft $375
MLS® Listing ID R3026342
Bedrooms 3
Year Built 2020
Property Sub-Type Townhouse
Source Chilliwack & District Real Estate Board
Property Description
Location
Province BC
Rooms
Kitchen 1.0
Extra Room 1 Above 13 ft , 1 in X 10 ft , 1 in Primary Bedroom
Extra Room 2 Above 10 ft , 2 in X 9 ft , 4 in Bedroom 2
Extra Room 3 Above 10 ft , 7 in X 12 ft , 1 in Bedroom 3
Extra Room 4 Above 5 ft , 4 in X 2 ft , 6 in Laundry room
Extra Room 5 Above 5 ft , 1 in X 5 ft , 1 in Other
Extra Room 6 Basement 21 ft , 3 in X 12 ft , 5 in Recreational, Games room
Interior
Heating Forced air, Radiant/Infra-red Heat
Cooling Central air conditioning
Fireplaces Number 1
Exterior
Parking Features Yes
Garage Spaces 1.0
Garage Description 1
View Y/N Yes
View Mountain view
Private Pool No
Building
Story 3
Others
Ownership Strata
Virtual Tour https://spotlightmedia.hd.pics/7140-Maitland-Ave
GET MORE INFORMATION






