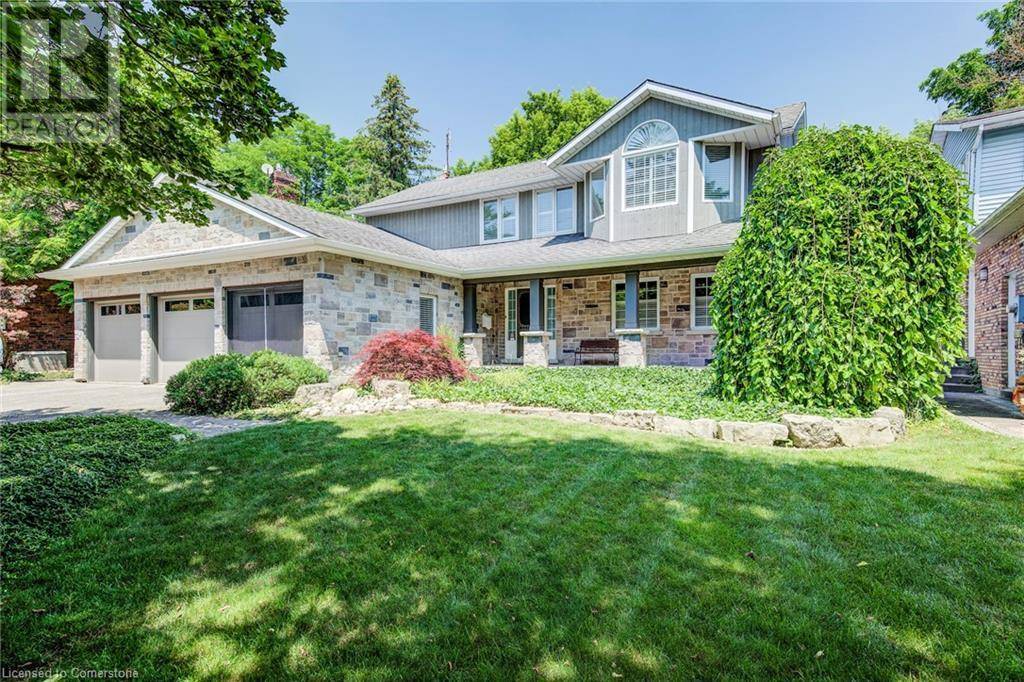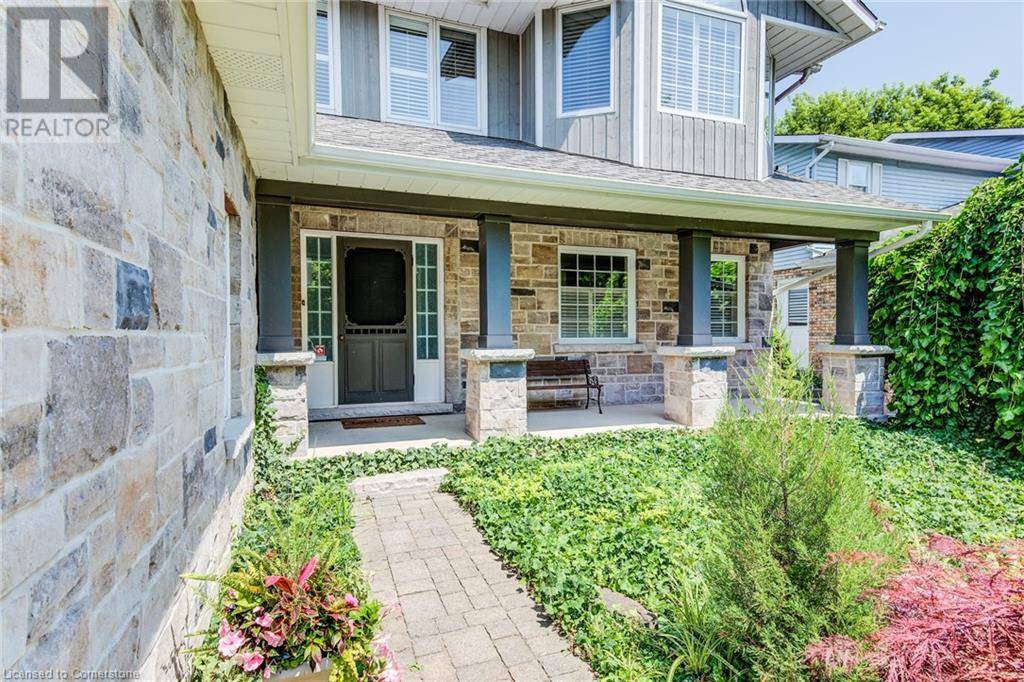1778 OLD MILL Road Kitchener, ON N2P1Z5
4 Beds
4 Baths
3,342 SqFt
UPDATED:
Key Details
Property Type Single Family Home
Sub Type Freehold
Listing Status Active
Purchase Type For Sale
Square Footage 3,342 sqft
Price per Sqft $299
Subdivision 335 - Pioneer Park/Doon/Wyldwoods
MLS® Listing ID 40752049
Style 2 Level
Bedrooms 4
Half Baths 1
Year Built 1988
Property Sub-Type Freehold
Source Cornerstone - Waterloo Region
Property Description
Location
Province ON
Rooms
Kitchen 2.0
Extra Room 1 Second level 13'5'' x 21'7'' Primary Bedroom
Extra Room 2 Second level Measurements not available Full bathroom
Extra Room 3 Second level 12'11'' x 10'9'' Bedroom
Extra Room 4 Second level Measurements not available 4pc Bathroom
Extra Room 5 Second level 12'0'' x 14'3'' Bedroom
Extra Room 6 Basement Measurements not available Laundry room
Interior
Heating Forced air,
Cooling Central air conditioning
Fireplaces Number 2
Exterior
Parking Features Yes
Fence Fence
Community Features Quiet Area
View Y/N No
Total Parking Spaces 6
Private Pool No
Building
Story 2
Sewer Municipal sewage system
Architectural Style 2 Level
Others
Ownership Freehold
Virtual Tour https://youriguide.com/1778_old_mill_road_kitchener_on/
GET MORE INFORMATION






