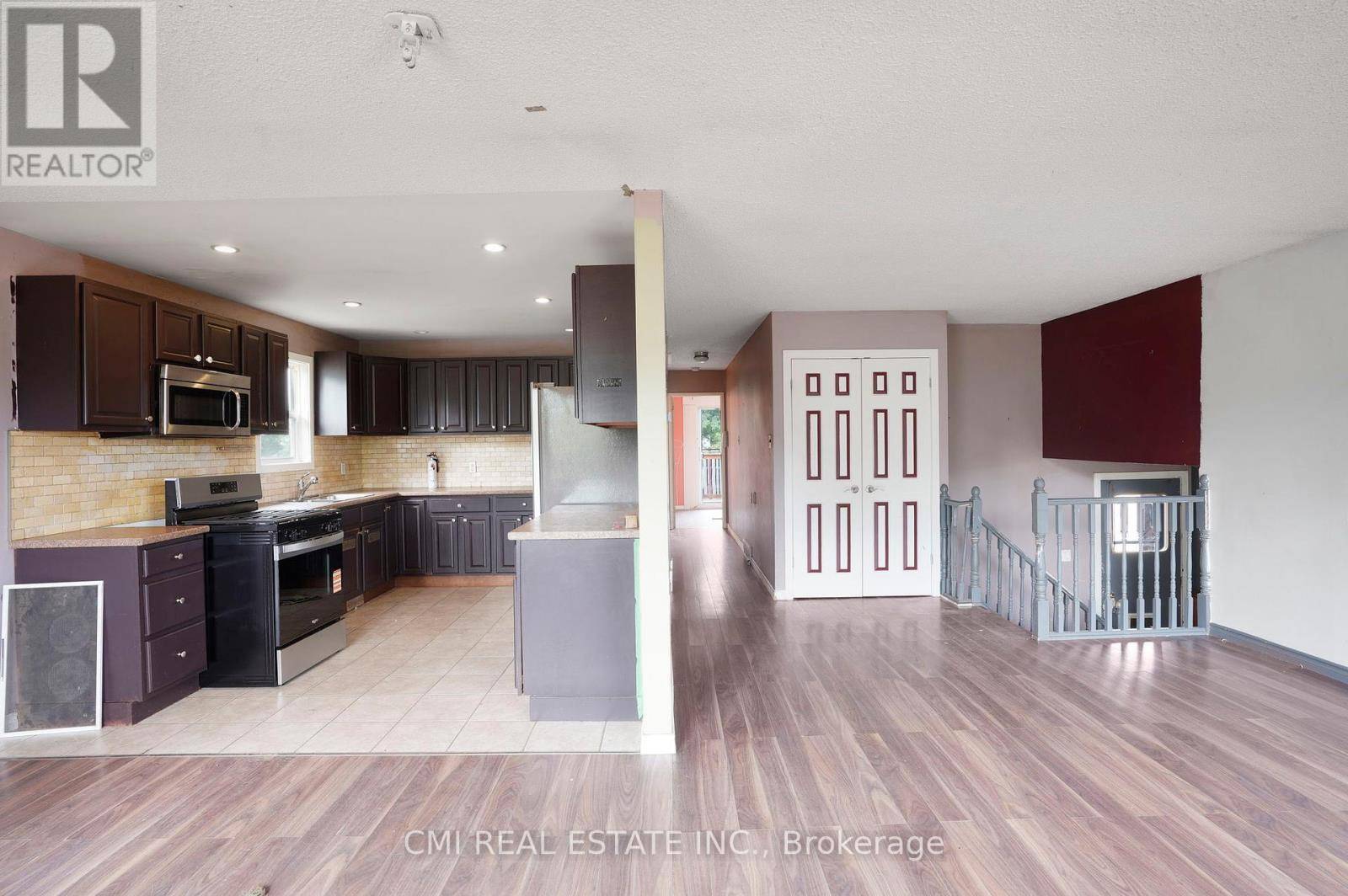51 ODESSA STREET Hamilton (stoney Creek Mountain), ON L8J1A3
4 Beds
2 Baths
1,100 SqFt
UPDATED:
Key Details
Property Type Single Family Home
Sub Type Freehold
Listing Status Active
Purchase Type For Sale
Square Footage 1,100 sqft
Price per Sqft $562
Subdivision Stoney Creek Mountain
MLS® Listing ID X12291152
Style Raised bungalow
Bedrooms 4
Property Sub-Type Freehold
Source Toronto Regional Real Estate Board
Property Description
Location
Province ON
Rooms
Kitchen 1.0
Extra Room 1 Basement 2.44 m X 2.13 m Bedroom 3
Extra Room 2 Basement 2.44 m X 2.13 m Bedroom 4
Extra Room 3 Basement 1.52 m X 2.13 m Bathroom
Extra Room 4 Main level 1.52 m X 2.13 m Foyer
Extra Room 5 Main level 3.04 m X 2.43 m Living room
Extra Room 6 Main level 2.43 m X 2.13 m Dining room
Interior
Heating Forced air
Cooling Central air conditioning
Exterior
Parking Features No
Fence Fenced yard
Community Features Community Centre, School Bus
View Y/N No
Total Parking Spaces 3
Private Pool No
Building
Lot Description Landscaped
Story 1
Sewer Sanitary sewer
Architectural Style Raised bungalow
Others
Ownership Freehold
GET MORE INFORMATION






