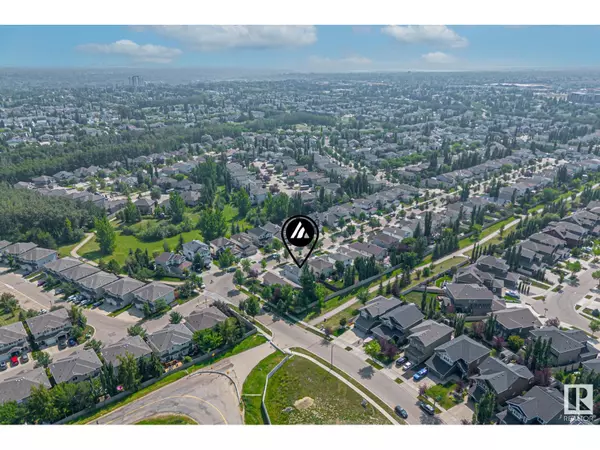124 EASTGATE WY St. Albert, AB T8N7K2
3 Beds
3 Baths
1,865 SqFt
UPDATED:
Key Details
Property Type Single Family Home
Sub Type Freehold
Listing Status Active
Purchase Type For Sale
Square Footage 1,865 sqft
Price per Sqft $276
Subdivision Erin Ridge
MLS® Listing ID E4448399
Bedrooms 3
Half Baths 1
Year Built 2005
Property Sub-Type Freehold
Source REALTORS® Association of Edmonton
Property Description
Location
Province AB
Rooms
Kitchen 1.0
Extra Room 1 Main level 5.04 m X 4.57 m Living room
Extra Room 2 Main level 5.18 m X 3.35 m Dining room
Extra Room 3 Main level 3.97 m X 3.36 m Kitchen
Extra Room 4 Main level 3.02 m X 2.23 m Laundry room
Extra Room 5 Upper Level 3.64 m X 4.58 m Primary Bedroom
Extra Room 6 Upper Level 3.07 m X 4.22 m Bedroom 2
Interior
Heating Forced air
Cooling Central air conditioning
Fireplaces Type Unknown
Exterior
Parking Features Yes
Fence Fence
View Y/N No
Total Parking Spaces 4
Private Pool No
Building
Story 2
Others
Ownership Freehold
Virtual Tour https://unbranded.youriguide.com/1lvnz_124_eastgate_way_st_albert_ab/
GET MORE INFORMATION






