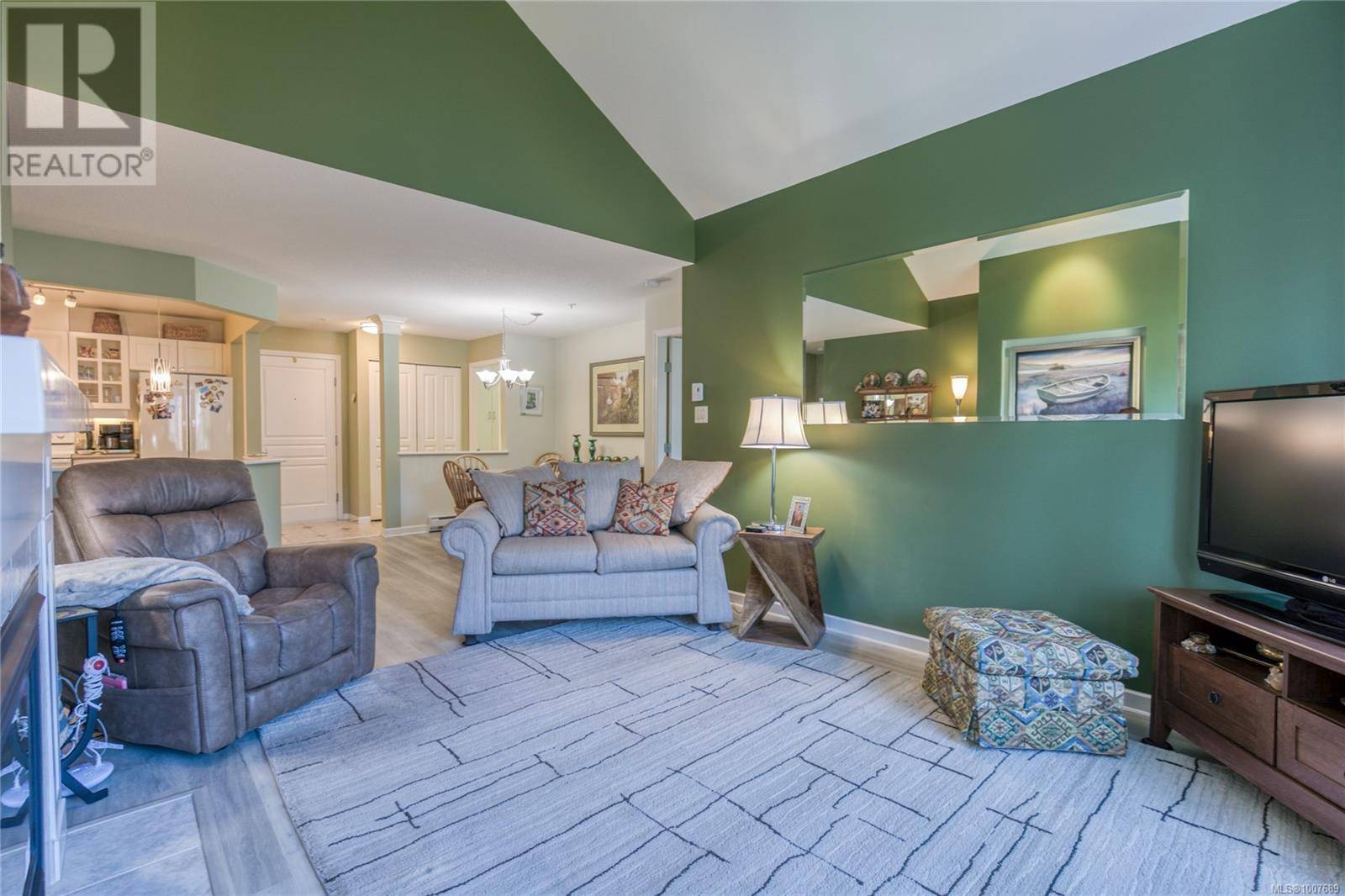5685 Edgewater LN #415 Nanaimo, BC V9T6K1
2 Beds
2 Baths
1,028 SqFt
UPDATED:
Key Details
Property Type Single Family Home
Sub Type Strata
Listing Status Active
Purchase Type For Sale
Square Footage 1,028 sqft
Price per Sqft $554
Subdivision Longwood Estates
MLS® Listing ID 1007689
Bedrooms 2
Condo Fees $657/mo
Year Built 2000
Property Sub-Type Strata
Source Vancouver Island Real Estate Board
Property Description
Location
Province BC
Zoning Multi-Family
Rooms
Kitchen 1.0
Extra Room 1 Main level 11 ft X 11 ft Bedroom
Extra Room 2 Main level 3-Piece Bathroom
Extra Room 3 Main level 11 ft X 11 ft Primary Bedroom
Extra Room 4 Main level 12 ft X 12 ft Living room
Extra Room 5 Main level 5 ft X 5 ft Laundry room
Extra Room 6 Main level 7 ft X 8 ft Kitchen
Interior
Heating Baseboard heaters,
Cooling None
Fireplaces Number 1
Exterior
Parking Features Yes
Community Features Pets Allowed, Family Oriented
View Y/N No
Total Parking Spaces 15
Private Pool No
Others
Ownership Strata
Acceptable Financing Monthly
Listing Terms Monthly
GET MORE INFORMATION






