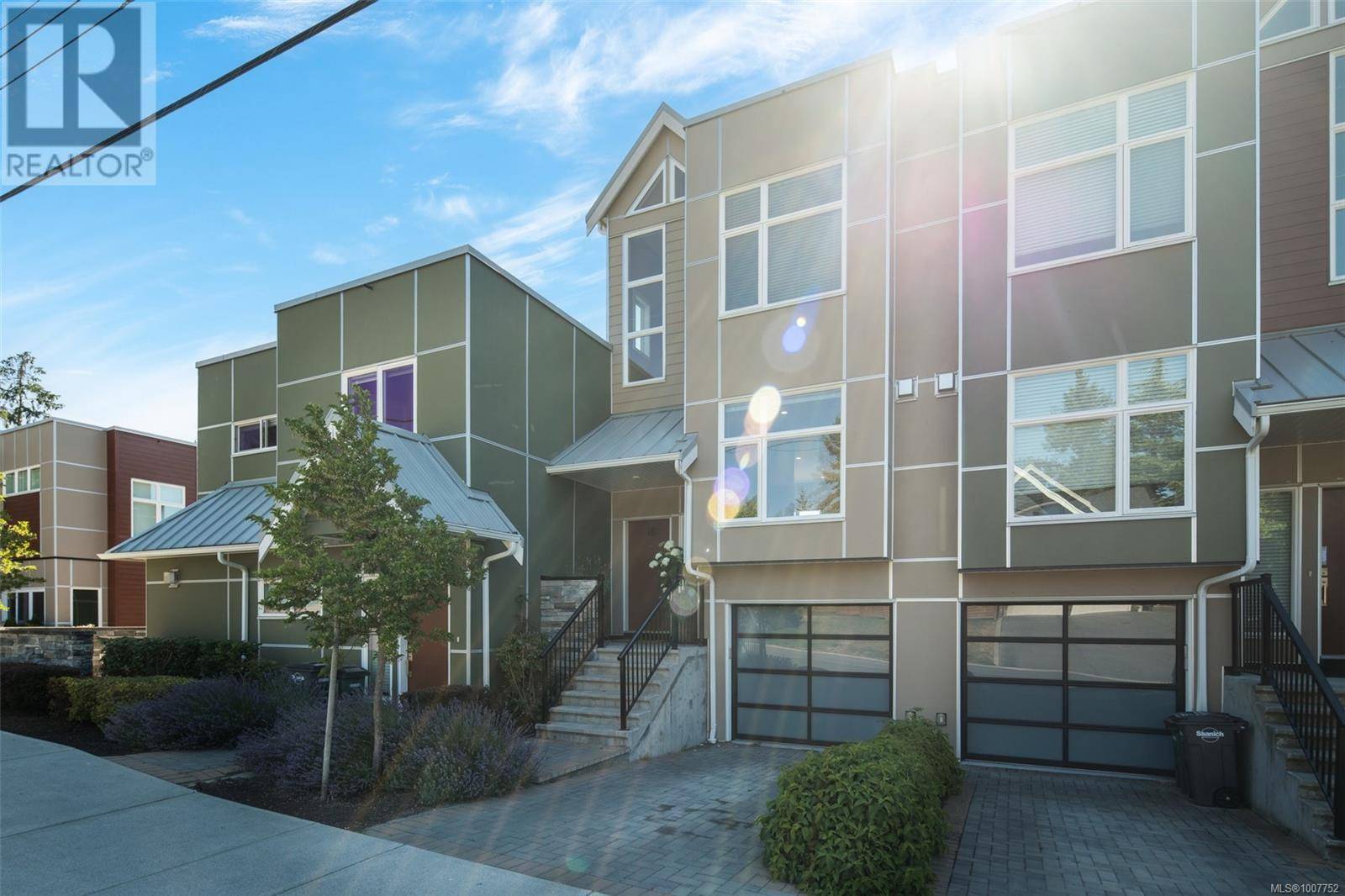4355 Viewmont AVE #16 Saanich, BC V8Z5K8
3 Beds
3 Baths
1,948 SqFt
UPDATED:
Key Details
Property Type Townhouse
Sub Type Townhouse
Listing Status Active
Purchase Type For Sale
Square Footage 1,948 sqft
Price per Sqft $479
Subdivision The Reeve
MLS® Listing ID 1007752
Bedrooms 3
Condo Fees $420/mo
Year Built 2020
Lot Size 543 Sqft
Acres 543.0
Property Sub-Type Townhouse
Source Victoria Real Estate Board
Property Description
Location
Province BC
Zoning Multi-Family
Rooms
Kitchen 1.0
Extra Room 1 Second level 4-Piece Ensuite
Extra Room 2 Second level 12'7 x 10'1 Bedroom
Extra Room 3 Second level 4-Piece Bathroom
Extra Room 4 Second level 11'9 x 10'1 Primary Bedroom
Extra Room 5 Lower level 10'0 x 9'2 Bedroom
Extra Room 6 Lower level 3-Piece Bathroom
Interior
Heating Heat Pump, , ,
Cooling Air Conditioned
Fireplaces Number 1
Exterior
Parking Features No
Community Features Pets Allowed With Restrictions, Family Oriented
View Y/N No
Total Parking Spaces 2
Private Pool No
Others
Ownership Strata
Acceptable Financing Monthly
Listing Terms Monthly
GET MORE INFORMATION






