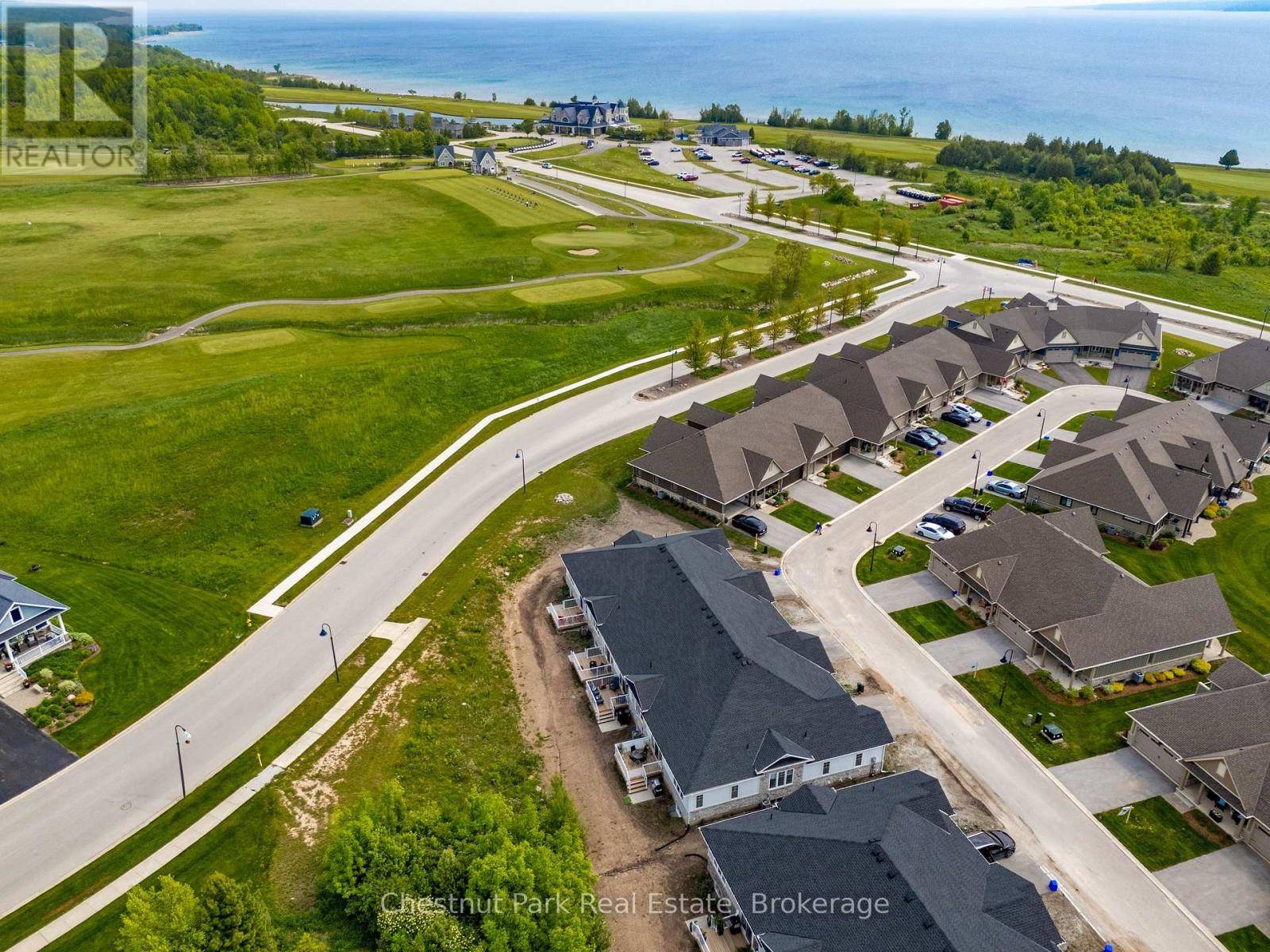161 HAWTHORN CRESCENT Georgian Bluffs, ON N0H1S0
2 Beds
2 Baths
1,200 SqFt
UPDATED:
Key Details
Property Type Townhouse
Sub Type Townhouse
Listing Status Active
Purchase Type For Sale
Square Footage 1,200 sqft
Price per Sqft $549
Subdivision Georgian Bluffs
MLS® Listing ID X12294917
Style Bungalow
Bedrooms 2
Condo Fees $591/mo
Property Sub-Type Townhouse
Source OnePoint Association of REALTORS®
Property Description
Location
Province ON
Rooms
Kitchen 1.0
Extra Room 1 Basement 8.106 m X 8.91 m Other
Extra Room 2 Basement 4.819 m X 6.347 m Utility room
Extra Room 3 Main level 4.959 m X 4.785 m Kitchen
Extra Room 4 Main level 4.261 m X 3.962 m Living room
Extra Room 5 Main level 3.732 m X 3.976 m Primary Bedroom
Extra Room 6 Main level 3.012 m X 1.492 m Bathroom
Interior
Heating Forced air
Cooling Central air conditioning
Fireplaces Number 1
Exterior
Parking Features Yes
Community Features Pet Restrictions
View Y/N No
Total Parking Spaces 2
Private Pool No
Building
Story 1
Architectural Style Bungalow
Others
Ownership Condominium/Strata
Virtual Tour https://youtu.be/SfhEyLl4tBY
GET MORE INFORMATION






