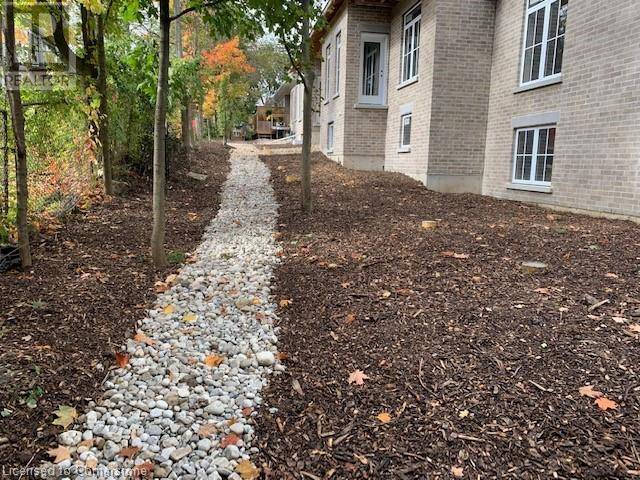45 BLAIR RD #7 Cambridge, ON N1S2H8
3 Beds
3 Baths
2,270 SqFt
UPDATED:
Key Details
Property Type Townhouse
Sub Type Townhouse
Listing Status Active
Purchase Type For Sale
Square Footage 2,270 sqft
Price per Sqft $550
Subdivision 10 - Victoria
MLS® Listing ID 40752835
Style Bungalow
Bedrooms 3
Half Baths 1
Condo Fees $325/mo
Property Sub-Type Townhouse
Source Cornerstone - Waterloo Region
Property Description
Location
Province ON
Rooms
Kitchen 1.0
Extra Room 1 Second level Measurements not available 5pc Bathroom
Extra Room 2 Second level 13'0'' x 16'0'' Bedroom
Extra Room 3 Second level 11'8'' x 11'6'' Bedroom
Extra Room 4 Second level 24'3'' x 16'0'' Loft
Extra Room 5 Basement Measurements not available Other
Extra Room 6 Main level 7'8'' x 4'10'' Laundry room
Interior
Heating Forced air
Cooling Central air conditioning
Fireplaces Number 1
Fireplaces Type Other - See remarks
Exterior
Parking Features Yes
View Y/N No
Total Parking Spaces 2
Private Pool No
Building
Story 1
Sewer Municipal sewage system
Architectural Style Bungalow
Others
Ownership Condominium
GET MORE INFORMATION






