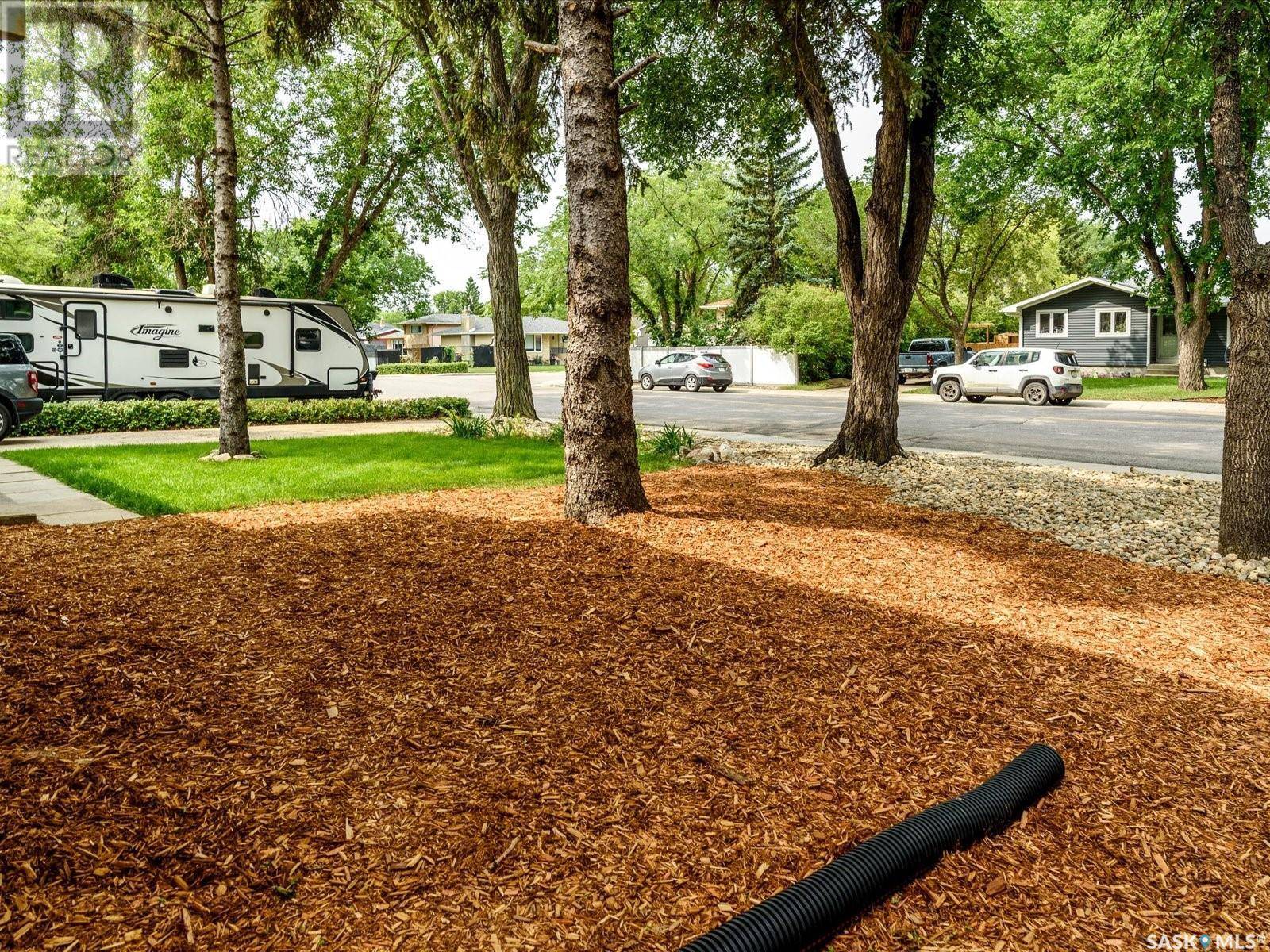839 McIntosh STREET N Regina, SK S4R6H1
4 Beds
3 Baths
1,608 SqFt
UPDATED:
Key Details
Property Type Single Family Home
Sub Type Freehold
Listing Status Active
Purchase Type For Sale
Square Footage 1,608 sqft
Price per Sqft $248
Subdivision Walsh Acres
MLS® Listing ID SK013234
Bedrooms 4
Year Built 1974
Lot Size 6,595 Sqft
Acres 6595.0
Property Sub-Type Freehold
Source Saskatchewan REALTORS® Association
Property Description
Location
Province SK
Rooms
Kitchen 2.0
Extra Room 1 Second level 9 ft , 5 in X 9 ft Bedroom
Extra Room 2 Second level 10 ft , 2 in X 9 ft , 5 in Bedroom
Extra Room 3 Second level 11 ft , 7 in X 12 ft Primary Bedroom
Extra Room 4 Second level x x x 4pc Bathroom
Extra Room 5 Second level x x x 2pc Ensuite bath
Extra Room 6 Third level 14 ft , 9 in X 11 ft , 5 in Family room
Interior
Heating Forced air,
Cooling Central air conditioning
Exterior
Parking Features Yes
Fence Fence
View Y/N No
Private Pool No
Building
Lot Description Lawn
Others
Ownership Freehold
GET MORE INFORMATION






