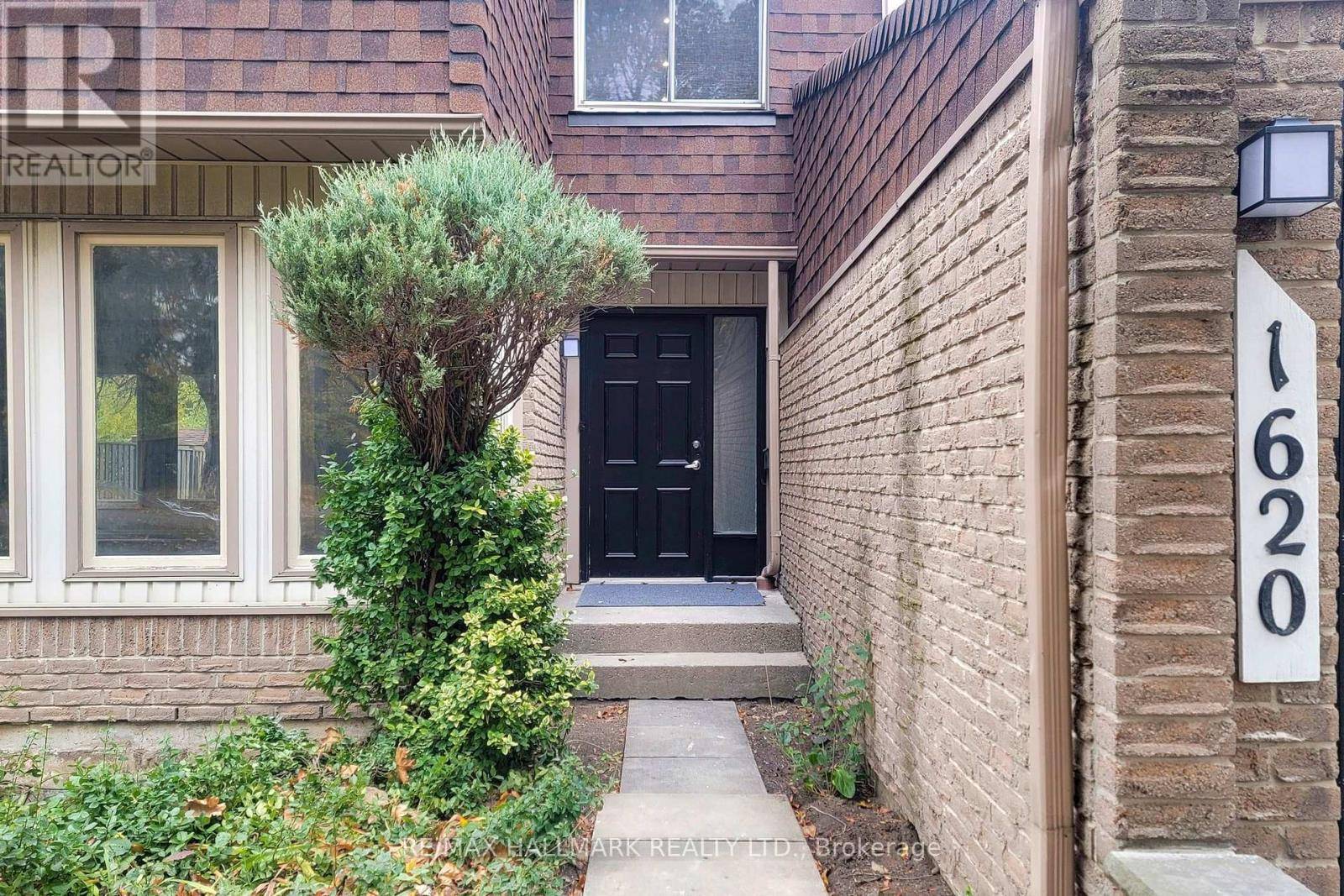MAIN AND SECOND - 1620 HOWAT CRESCENT Mississauga (lorne Park), ON L5J4G5
4 Beds
3 Baths
1,100 SqFt
UPDATED:
Key Details
Property Type Single Family Home
Sub Type Freehold
Listing Status Active
Purchase Type For Rent
Square Footage 1,100 sqft
Subdivision Lorne Park
MLS® Listing ID W12297521
Bedrooms 4
Half Baths 1
Property Sub-Type Freehold
Source Toronto Regional Real Estate Board
Property Description
Location
Province ON
Rooms
Kitchen 1.0
Extra Room 1 Second level 12.04 m X 3.67 m Primary Bedroom
Extra Room 2 Second level 11.32 m X 3.45 m Bedroom
Extra Room 3 Second level 11.32 m X 3.45 m Bedroom
Extra Room 4 Second level 11.32 m X 3.45 m Bedroom
Extra Room 5 Main level 12.04 m X 3.67 m Living room
Extra Room 6 Main level 9.97 m X 3.04 m Dining room
Interior
Heating Forced air
Cooling Central air conditioning
Flooring Hardwood
Exterior
Parking Features Yes
View Y/N No
Total Parking Spaces 4
Private Pool No
Building
Story 2
Sewer Sanitary sewer
Others
Ownership Freehold
Acceptable Financing Monthly
Listing Terms Monthly
GET MORE INFORMATION






