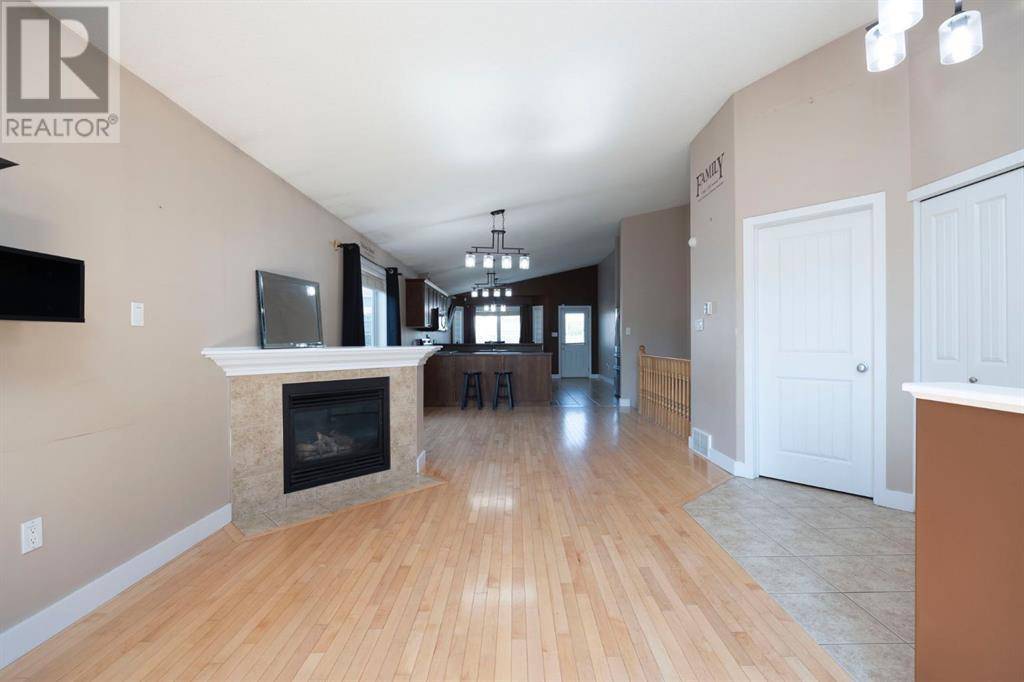135 Peyton Way Fort Mcmurray, AB T9K0E5
4 Beds
3 Baths
1,385 SqFt
UPDATED:
Key Details
Property Type Single Family Home
Sub Type Freehold
Listing Status Active
Purchase Type For Sale
Square Footage 1,385 sqft
Price per Sqft $346
Subdivision Timberlea
MLS® Listing ID A2241712
Style Bungalow
Bedrooms 4
Year Built 2007
Lot Size 5,076 Sqft
Acres 5076.43
Property Sub-Type Freehold
Source Fort McMurray REALTORS®
Property Description
Location
Province AB
Rooms
Kitchen 1.0
Extra Room 1 Basement 6.42 Ft x 8.50 Ft 3pc Bathroom
Extra Room 2 Basement 29.75 Ft x 22.83 Ft Recreational, Games room
Extra Room 3 Basement 13.42 Ft x 11.75 Ft Bedroom
Extra Room 4 Basement 6.50 Ft x 11.08 Ft Furnace
Extra Room 5 Basement 12.08 Ft x 7.58 Ft Den
Extra Room 6 Main level 8.58 Ft x 4.92 Ft 4pc Bathroom
Interior
Heating Forced air
Cooling Central air conditioning
Flooring Carpeted, Ceramic Tile, Laminate
Fireplaces Number 1
Exterior
Parking Features Yes
Garage Spaces 2.0
Garage Description 2
Fence Fence
View Y/N No
Total Parking Spaces 4
Private Pool No
Building
Story 1
Architectural Style Bungalow
Others
Ownership Freehold
GET MORE INFORMATION






