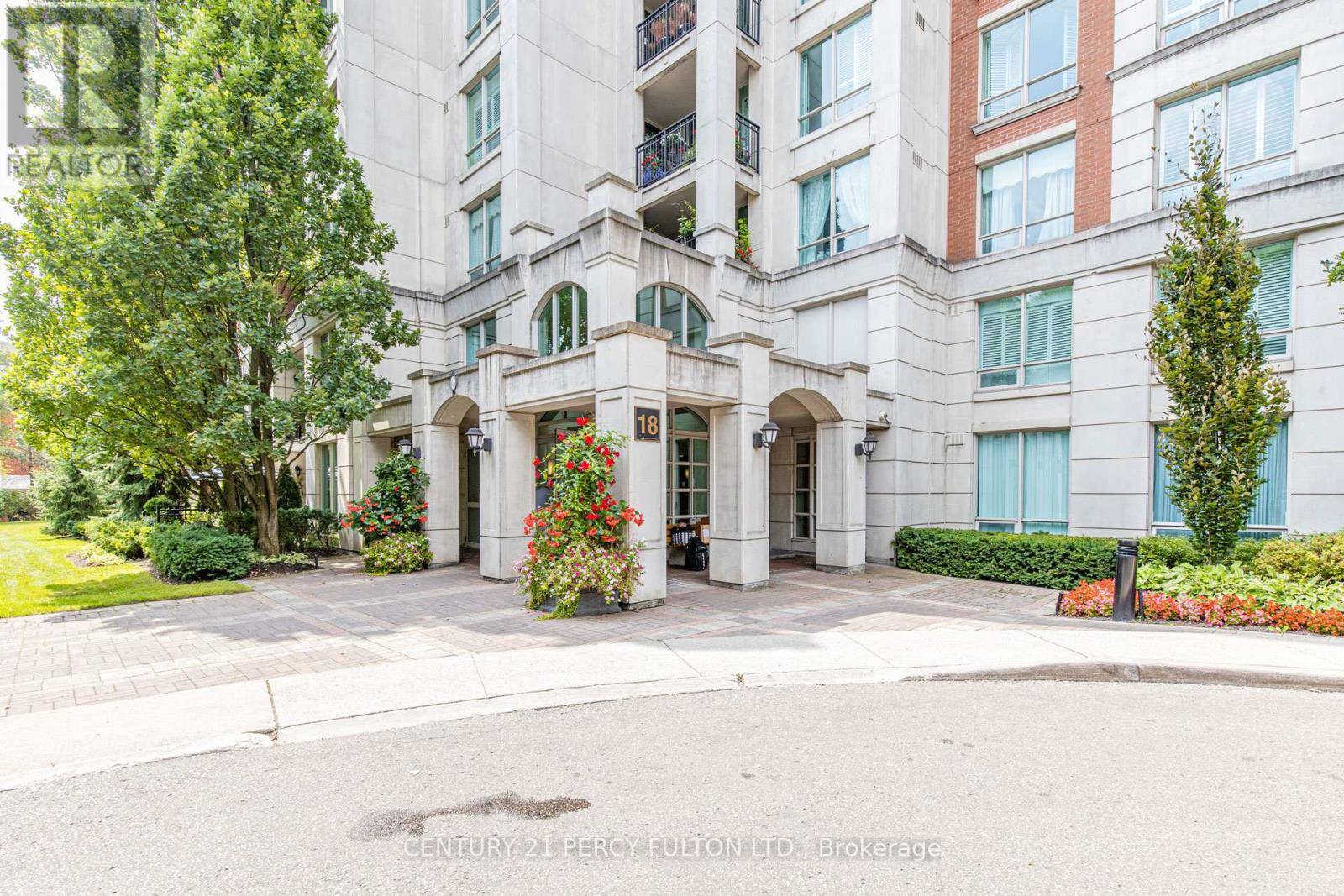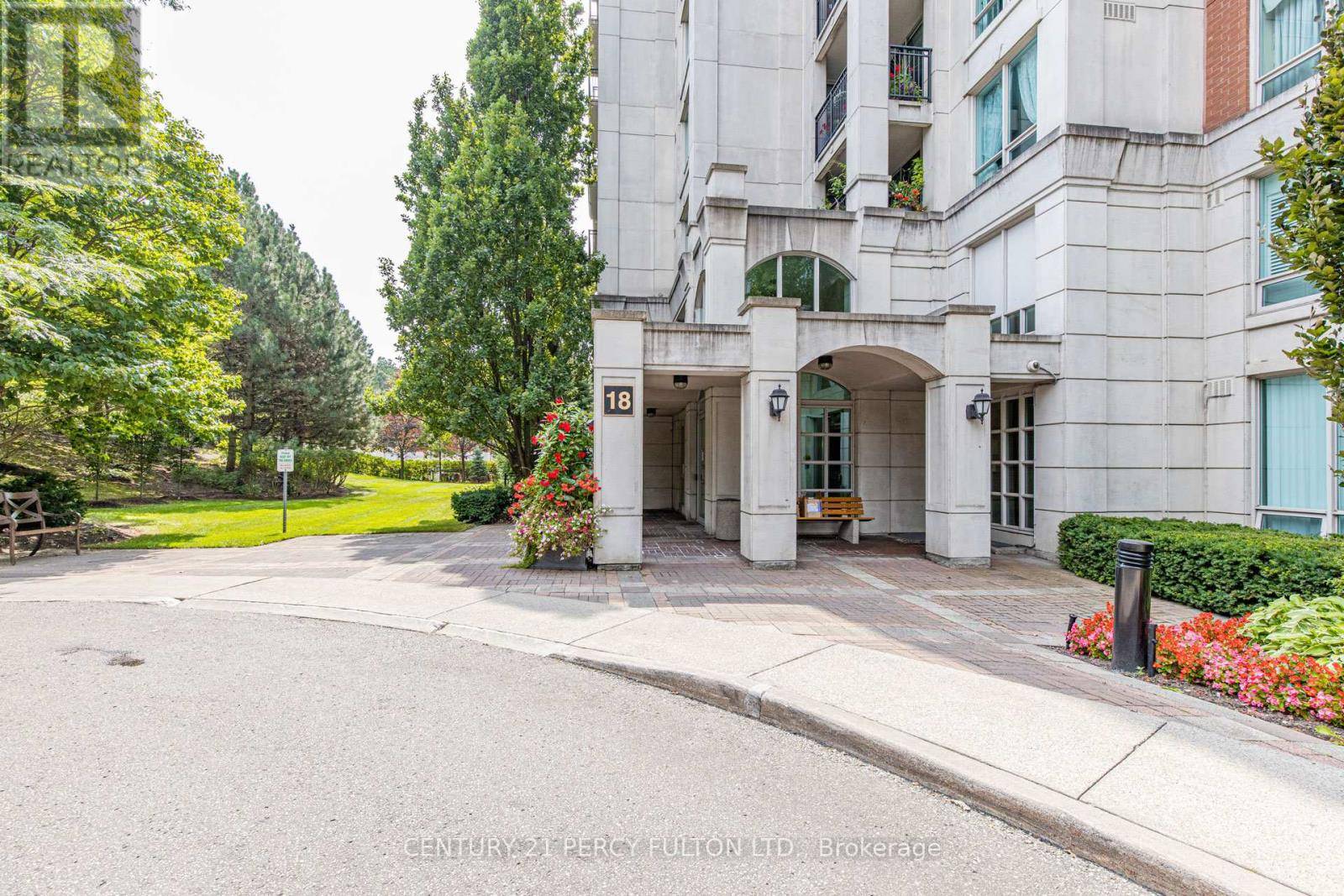18 William Carson CRES #816 Toronto (st. Andrew-windfields), ON M2P2G6
3 Beds
2 Baths
1,400 SqFt
UPDATED:
Key Details
Property Type Condo
Sub Type Condominium/Strata
Listing Status Active
Purchase Type For Rent
Square Footage 1,400 sqft
Subdivision St. Andrew-Windfields
MLS® Listing ID C12297945
Bedrooms 3
Property Sub-Type Condominium/Strata
Source Toronto Regional Real Estate Board
Property Description
Location
Province ON
Rooms
Kitchen 1.0
Extra Room 1 Flat 6.25 m X 3.57 m Living room
Extra Room 2 Flat 4.46 m X 2.97 m Dining room
Extra Room 3 Flat 5.05 m X 2.6 m Kitchen
Extra Room 4 Flat 3.35 m X 4.59 m Primary Bedroom
Extra Room 5 Flat 4.04 m X 2.47 m Bedroom 2
Extra Room 6 Flat 2.68 m X 2.35 m Den
Interior
Heating Forced air
Cooling Central air conditioning
Flooring Laminate
Exterior
Parking Features Yes
Community Features Pets not Allowed
View Y/N No
Total Parking Spaces 1
Private Pool No
Others
Ownership Condominium/Strata
Acceptable Financing Monthly
Listing Terms Monthly
Virtual Tour https://virtualmax.ca/18-william-carson-cres
GET MORE INFORMATION






