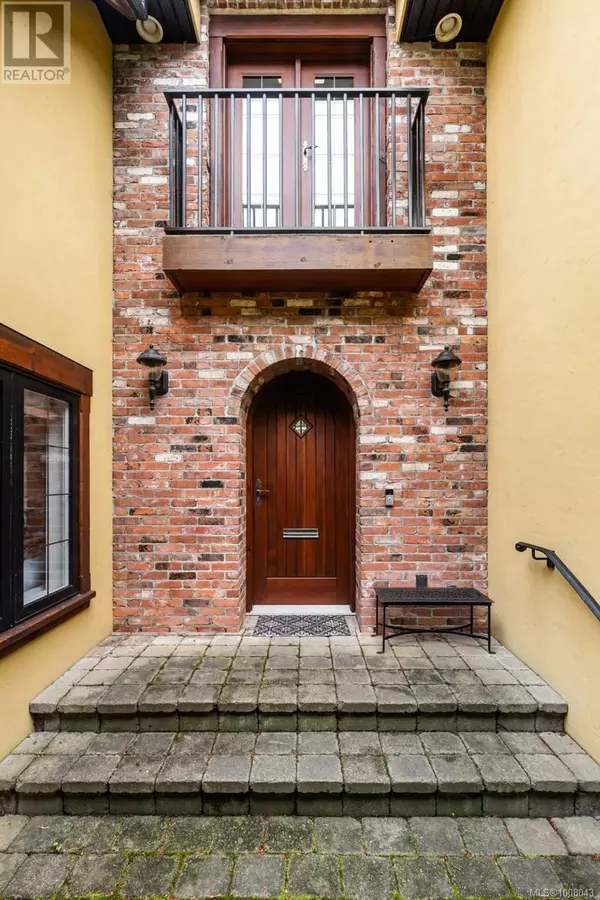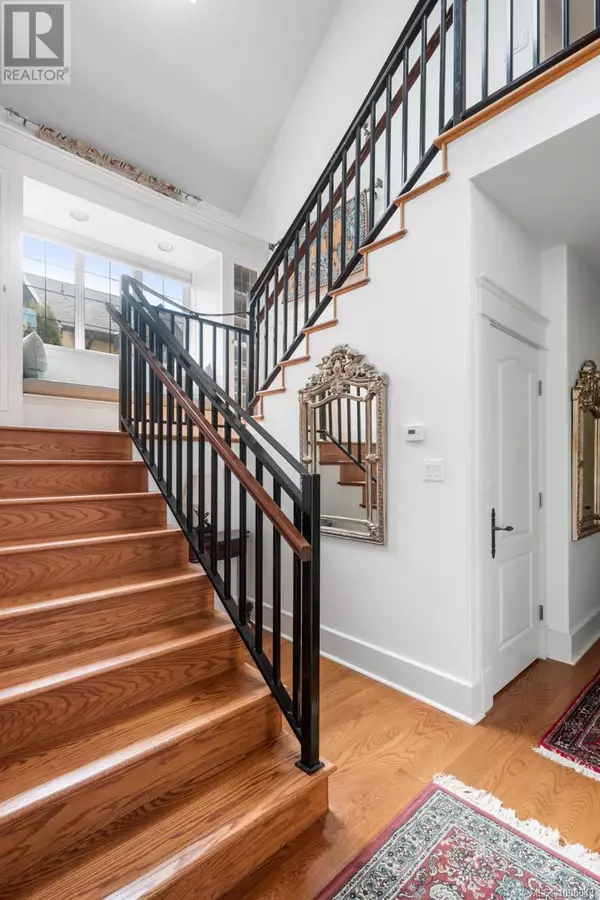1597 Hampshire Rd Oak Bay, BC V8R5T4
4 Beds
4 Baths
4,135 SqFt
UPDATED:
Key Details
Property Type Single Family Home
Sub Type Freehold
Listing Status Active
Purchase Type For Sale
Square Footage 4,135 sqft
Price per Sqft $531
Subdivision North Oak Bay
MLS® Listing ID 1008043
Bedrooms 4
Year Built 2002
Lot Size 6,250 Sqft
Acres 6250.0
Property Sub-Type Freehold
Source Victoria Real Estate Board
Property Description
Location
Province BC
Zoning Residential
Rooms
Kitchen 1.0
Extra Room 1 Second level 13 ft X 13 ft Bedroom
Extra Room 2 Second level 4-Piece Bathroom
Extra Room 3 Second level 13 ft X 11 ft Bedroom
Extra Room 4 Second level 21 ft X 11 ft Bedroom
Extra Room 5 Lower level 3-Piece Bathroom
Extra Room 6 Lower level 11 ft X 19 ft Media
Interior
Heating Forced air,
Cooling None
Fireplaces Number 2
Exterior
Parking Features No
View Y/N No
Total Parking Spaces 2
Private Pool No
Others
Ownership Freehold
GET MORE INFORMATION






