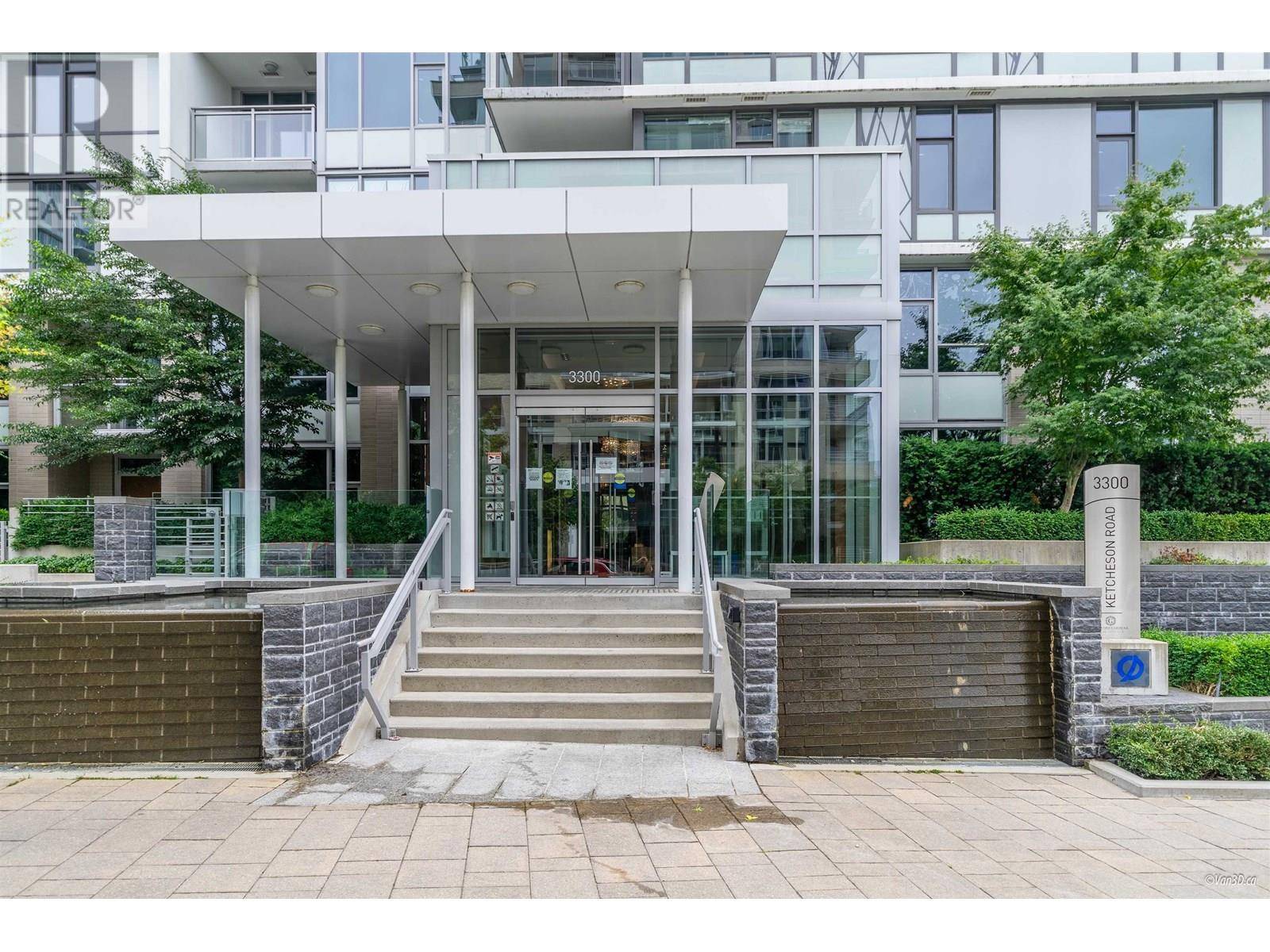REQUEST A TOUR If you would like to see this home without being there in person, select the "Virtual Tour" option and your agent will contact you to discuss available opportunities.
In-PersonVirtual Tour
$ 518,800
Est. payment /mo
Open Thu 5:30PM-8:30PM
3300 KETCHESON RD #1012 Richmond, BC V6X0S5
1 Bed
1 Bath
582 SqFt
OPEN HOUSE
Thu Jul 24, 5:30pm - 8:30pm
Sun Jul 27, 2:30pm - 5:30pm
UPDATED:
Key Details
Property Type Single Family Home
Sub Type Strata
Listing Status Active
Purchase Type For Sale
Square Footage 582 sqft
Price per Sqft $891
MLS® Listing ID R3029088
Bedrooms 1
Condo Fees $373/mo
Year Built 2020
Property Sub-Type Strata
Source Greater Vancouver REALTORS®
Property Description
Sub-Penthouse. Spacious 1 Bedroom plus FLEX is 582 square feet. Flex can be used as an office or a 2nd bedroom. The home has a south-facing mountain view. This home has a high ceiling height on the 10th floor 8'6". There is one regular-size parking stall included, NOT a small car stall. There are Bosch appliances, quartz countertops, marble tile backsplash, Kohler & Grohe plumbing fixtures. Concord Gardens Park Estates II by Concord Pacific - the most dynamic residence in Richmond, surrounded by water, garden landscaping and walking trails. Central heating and cooling system. The Diamond Club includes: indoor swimming pool. Sauna/steam room, hot tub, basketball court, badminton court, bowling alley, gym, yoga room, movie theatre, library. (id:24570)
Location
Province BC
Rooms
Kitchen 0.0
Interior
Heating Forced air
Cooling Air Conditioned
Exterior
Parking Features Yes
Community Features Pets Allowed With Restrictions
View Y/N Yes
View View
Total Parking Spaces 1
Private Pool Yes
Building
Lot Description Garden Area
Others
Ownership Strata
Virtual Tour https://my.matterport.com/show/?m=XbDi7YfWaqk
GET MORE INFORMATION






