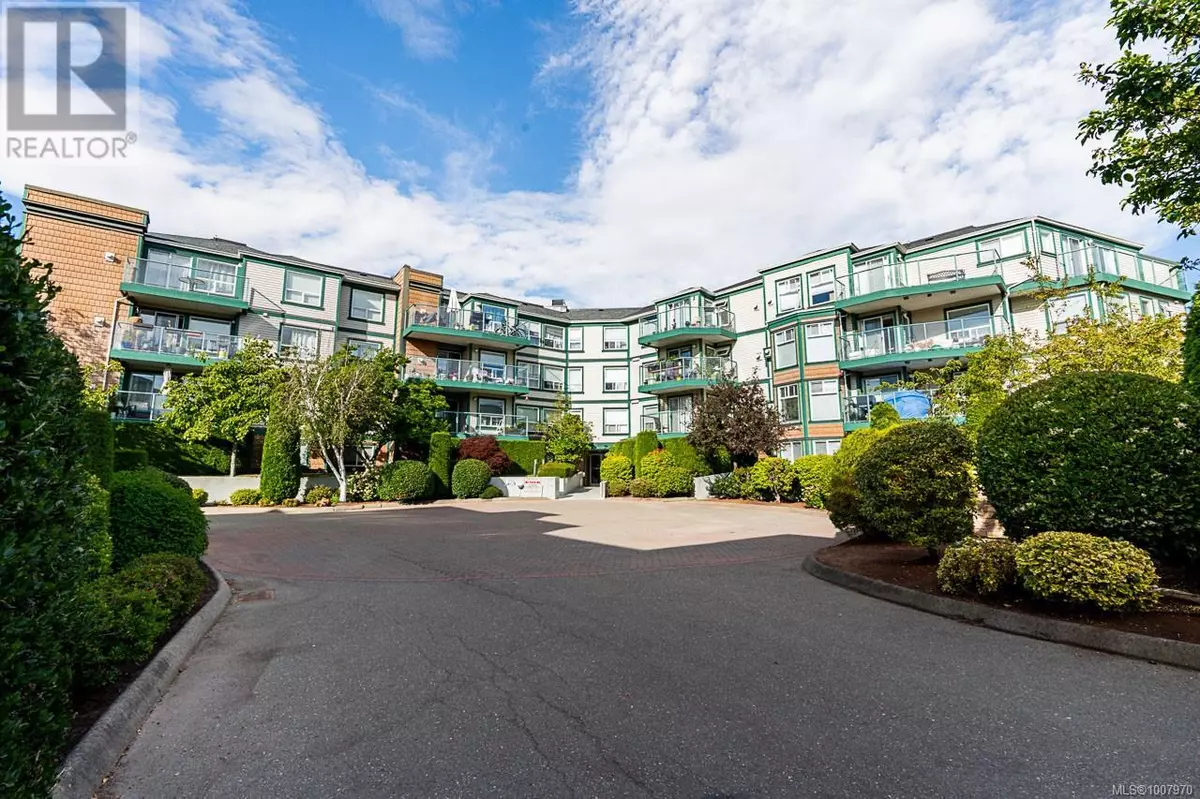899 Darwin AVE #208 Saanich, BC V8X2X7
2 Beds
2 Baths
978 SqFt
UPDATED:
Key Details
Property Type Single Family Home
Sub Type Strata
Listing Status Active
Purchase Type For Sale
Square Footage 978 sqft
Price per Sqft $592
Subdivision Swan Lake
MLS® Listing ID 1007970
Bedrooms 2
Condo Fees $552/mo
Year Built 1995
Lot Size 1,030 Sqft
Acres 1030.0
Property Sub-Type Strata
Source Victoria Real Estate Board
Property Description
Location
Province BC
Zoning Multi-Family
Rooms
Kitchen 1.0
Extra Room 1 Main level 8' x 6' Laundry room
Extra Room 2 Main level 4-Piece Ensuite
Extra Room 3 Main level 10' x 9' Bedroom
Extra Room 4 Main level 4-Piece Bathroom
Extra Room 5 Main level 12' x 10' Primary Bedroom
Extra Room 6 Main level 13' x 7' Kitchen
Interior
Heating Baseboard heaters, ,
Cooling None
Fireplaces Number 1
Exterior
Parking Features No
Community Features Pets Allowed With Restrictions, Family Oriented
View Y/N No
Total Parking Spaces 1
Private Pool No
Others
Ownership Strata
Acceptable Financing Monthly
Listing Terms Monthly
Virtual Tour https://storyboard.onikon.com/rick-dhillon/10
GET MORE INFORMATION






