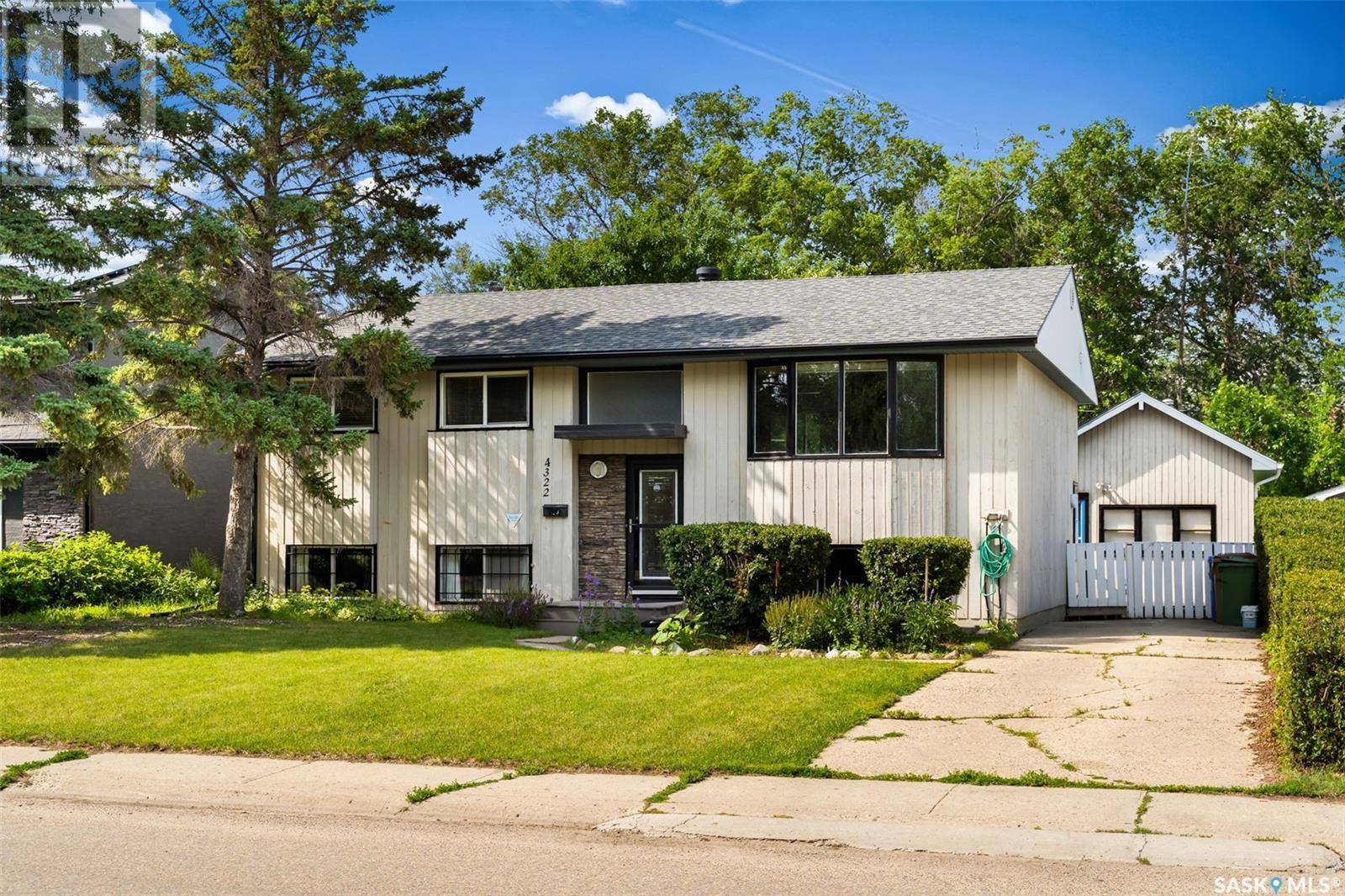4322 Castle ROAD Regina, SK S4S4W3
4 Beds
2 Baths
1,200 SqFt
UPDATED:
Key Details
Property Type Single Family Home
Sub Type Freehold
Listing Status Active
Purchase Type For Sale
Square Footage 1,200 sqft
Price per Sqft $358
Subdivision Whitmore Park
MLS® Listing ID SK013298
Style Bi-level
Bedrooms 4
Year Built 1965
Lot Size 6,527 Sqft
Acres 6527.0
Property Sub-Type Freehold
Source Saskatchewan REALTORS® Association
Property Description
Location
Province SK
Rooms
Kitchen 2.0
Extra Room 1 Basement 11 ft , 5 in x Measurements not available Dining room
Extra Room 2 Basement 7 ft , 5 in X 5 ft , 9 in Kitchen
Extra Room 3 Basement Measurements not available Laundry room
Extra Room 4 Basement Measurements not available Den
Extra Room 5 Basement Measurements not available Bedroom
Extra Room 6 Basement Measurements not available Dining room
Interior
Heating Forced air,
Cooling Central air conditioning
Exterior
Parking Features Yes
Fence Fence
View Y/N No
Private Pool No
Building
Lot Description Lawn, Underground sprinkler
Architectural Style Bi-level
Others
Ownership Freehold
Virtual Tour https://media.hatch-media.ca/sites/rxbmevx/unbranded
GET MORE INFORMATION






