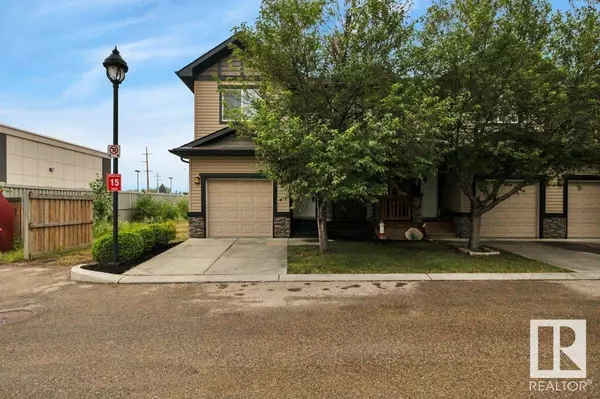78 FAIRFAX LN Devon, AB T9G0A4
3 Beds
3 Baths
1,271 SqFt
UPDATED:
Key Details
Property Type Townhouse
Sub Type Townhouse
Listing Status Active
Purchase Type For Sale
Square Footage 1,271 sqft
Price per Sqft $227
Subdivision Devon
MLS® Listing ID E4449019
Bedrooms 3
Half Baths 1
Condo Fees $295/mo
Year Built 2011
Lot Size 1,828 Sqft
Acres 0.041965906
Property Sub-Type Townhouse
Source REALTORS® Association of Edmonton
Property Description
Location
Province AB
Rooms
Kitchen 1.0
Extra Room 1 Main level 4.56 m X 3.29 m Living room
Extra Room 2 Main level 4.56 m X 3.91 m Kitchen
Extra Room 3 Upper Level 4.81 m X 3.57 m Primary Bedroom
Extra Room 4 Upper Level 4.08 m X 3.22 m Bedroom 2
Extra Room 5 Upper Level 4.07 m X 3.08 m Bedroom 3
Extra Room 6 Upper Level Measurements not available Laundry room
Interior
Heating Forced air
Exterior
Parking Features Yes
View Y/N No
Private Pool No
Building
Story 2
Others
Ownership Condominium/Strata
GET MORE INFORMATION






