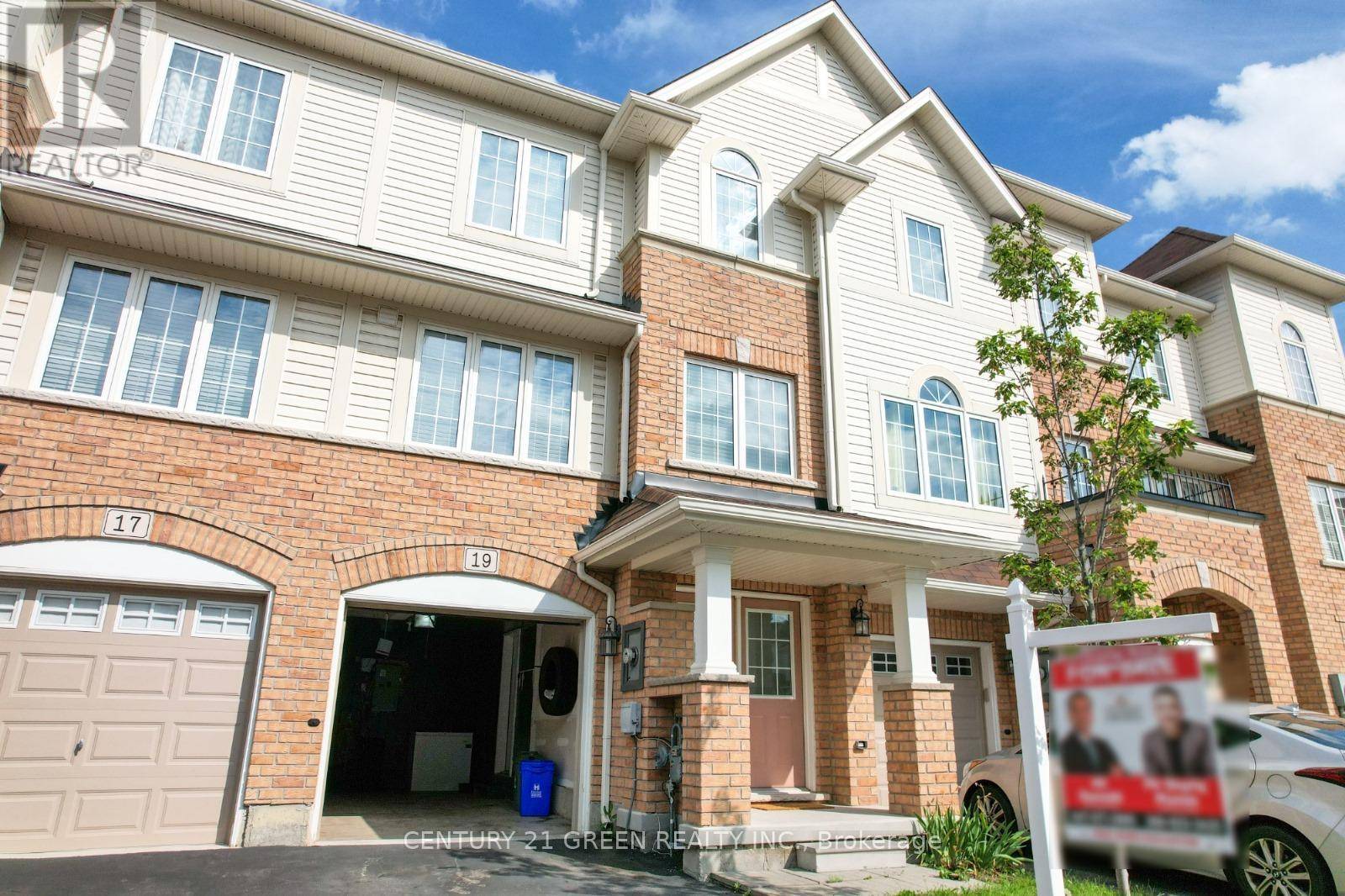19 ENGLAND TERRACE Hamilton (stoney Creek), ON L8J2V7
3 Beds
2 Baths
1,500 SqFt
UPDATED:
Key Details
Property Type Townhouse
Sub Type Townhouse
Listing Status Active
Purchase Type For Sale
Square Footage 1,500 sqft
Price per Sqft $399
Subdivision Stoney Creek
MLS® Listing ID X12300047
Bedrooms 3
Half Baths 1
Property Sub-Type Townhouse
Source Toronto Regional Real Estate Board
Property Description
Location
Province ON
Rooms
Kitchen 1.0
Extra Room 1 Second level 6.3 m X 4.11 m Living room
Extra Room 2 Second level 2.77 m X 3.05 m Dining room
Extra Room 3 Second level 2.77 m X 3.05 m Kitchen
Extra Room 4 Second level Measurements not available Bathroom
Extra Room 5 Third level 4.5 m X 3.35 m Primary Bedroom
Extra Room 6 Third level 3.05 m X 3.3 m Bedroom 2
Interior
Heating Forced air
Cooling Central air conditioning
Exterior
Parking Features Yes
View Y/N No
Total Parking Spaces 1
Private Pool No
Building
Story 3
Sewer Sanitary sewer
Others
Ownership Freehold
GET MORE INFORMATION






