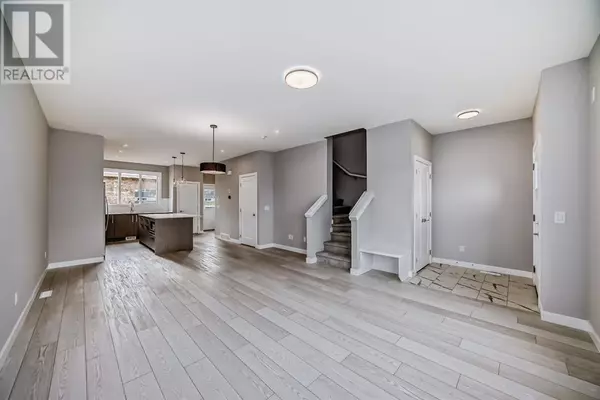442 Chelsea Key Chestermere, AB T1X2V3
3 Beds
3 Baths
1,488 SqFt
UPDATED:
Key Details
Property Type Single Family Home
Sub Type Freehold
Listing Status Active
Purchase Type For Sale
Square Footage 1,488 sqft
Price per Sqft $372
Subdivision Chelsea
MLS® Listing ID A2241599
Bedrooms 3
Half Baths 1
Year Built 2024
Lot Size 3,108 Sqft
Acres 0.07135168
Property Sub-Type Freehold
Source Calgary Real Estate Board
Property Description
Location
Province AB
Rooms
Kitchen 1.0
Extra Room 1 Second level 12.58 Ft x 13.75 Ft Primary Bedroom
Extra Room 2 Second level 12.58 Ft x 13.75 Ft 3pc Bathroom
Extra Room 3 Second level 9.33 Ft x 10.75 Ft Bedroom
Extra Room 4 Second level 9.33 Ft x 10.83 Ft Bedroom
Extra Room 5 Second level .00 Ft x .00 Ft 4pc Bathroom
Extra Room 6 Second level .00 Ft x .00 Ft Laundry room
Interior
Heating Forced air
Cooling None
Flooring Carpeted, Vinyl Plank
Exterior
Parking Features Yes
Garage Spaces 2.0
Garage Description 2
Fence Not fenced
View Y/N No
Total Parking Spaces 2
Private Pool No
Building
Story 2
Others
Ownership Freehold
GET MORE INFORMATION






