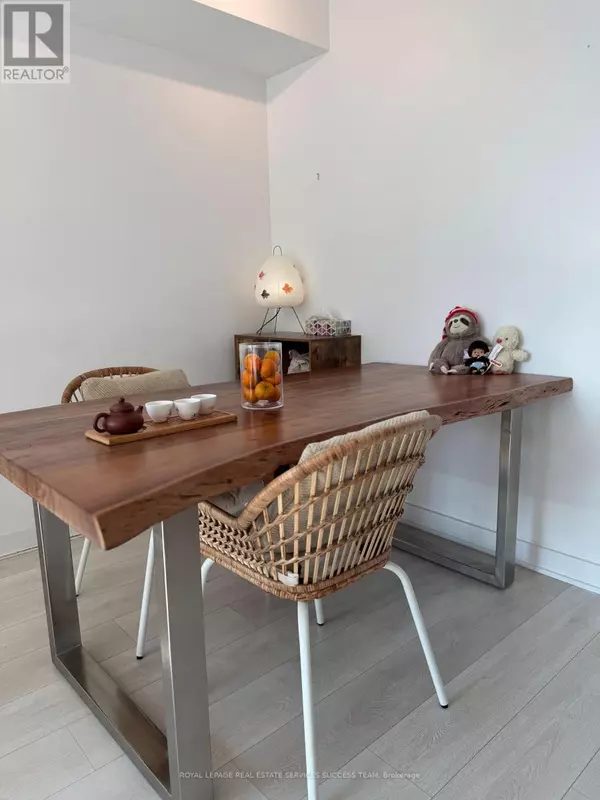188 Cumberland ST #1111 Toronto (annex), ON M5R1A8
2 Beds
1 Bath
500 SqFt
UPDATED:
Key Details
Property Type Condo
Sub Type Condominium/Strata
Listing Status Active
Purchase Type For Sale
Square Footage 500 sqft
Price per Sqft $1,599
Subdivision Annex
MLS® Listing ID C12303026
Bedrooms 2
Condo Fees $500/mo
Property Sub-Type Condominium/Strata
Source Toronto Regional Real Estate Board
Property Description
Location
Province ON
Rooms
Kitchen 1.0
Extra Room 1 Ground level 4.26 m X 5.74 m Living room
Extra Room 2 Ground level 4.26 m X 5.74 m Dining room
Extra Room 3 Ground level Measurements not available Kitchen
Extra Room 4 Ground level 2.92 m X 3.05 m Primary Bedroom
Extra Room 5 Ground level 1.57 m X 2 m Den
Interior
Heating Forced air
Cooling Central air conditioning
Flooring Laminate
Exterior
Parking Features No
Community Features Pet Restrictions
View Y/N No
Private Pool Yes
Others
Ownership Condominium/Strata
GET MORE INFORMATION






