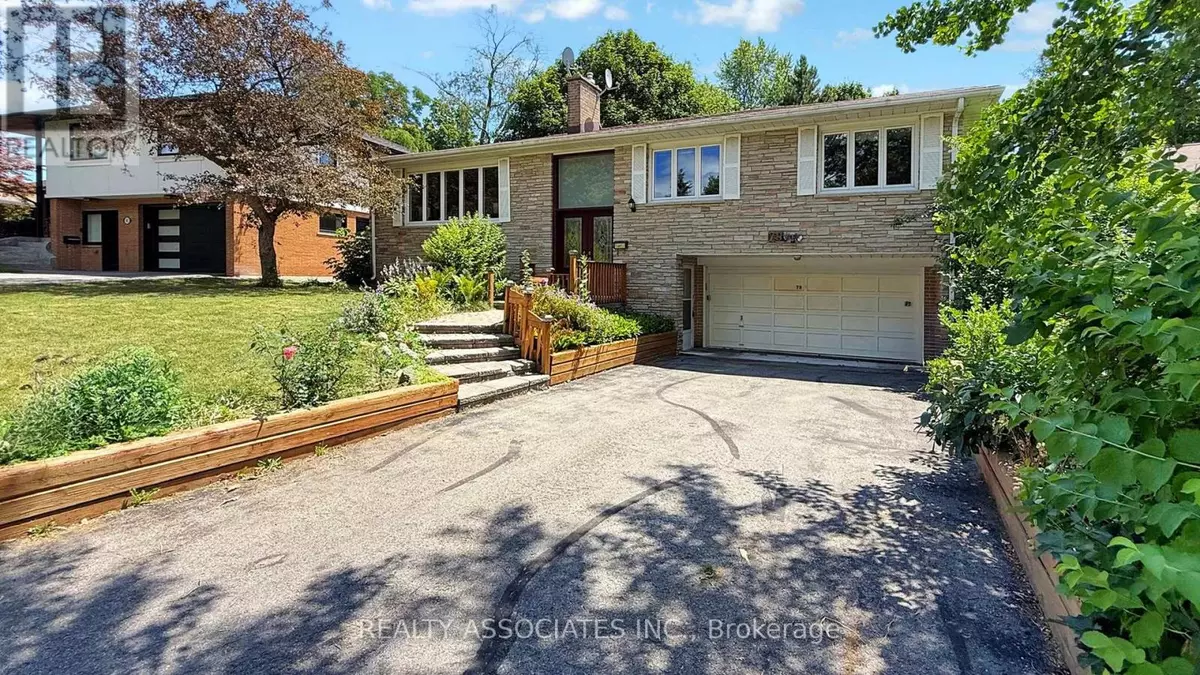79 TOYNBEE TRAIL Toronto (guildwood), ON M1E1G1
5 Beds
2 Baths
1,500 SqFt
UPDATED:
Key Details
Property Type Single Family Home
Sub Type Freehold
Listing Status Active
Purchase Type For Sale
Square Footage 1,500 sqft
Price per Sqft $726
Subdivision Guildwood
MLS® Listing ID E12303675
Style Raised bungalow
Bedrooms 5
Property Sub-Type Freehold
Source Toronto Regional Real Estate Board
Property Description
Location
Province ON
Rooms
Kitchen 1.0
Extra Room 1 Basement 3.48 m X 3.17 m Bedroom 5
Extra Room 2 Basement 5.5 m X 3.89 m Recreational, Games room
Extra Room 3 Main level 5.59 m X 4.01 m Family room
Extra Room 4 Main level 3.51 m X 3.13 m Dining room
Extra Room 5 Main level 4.79 m X 3.07 m Kitchen
Extra Room 6 Main level 5.64 m X 3.86 m Living room
Interior
Heating Forced air
Cooling Central air conditioning
Flooring Hardwood
Fireplaces Number 2
Exterior
Parking Features Yes
Community Features Community Centre
View Y/N No
Total Parking Spaces 6
Private Pool No
Building
Story 1
Sewer Sanitary sewer
Architectural Style Raised bungalow
Others
Ownership Freehold
GET MORE INFORMATION






