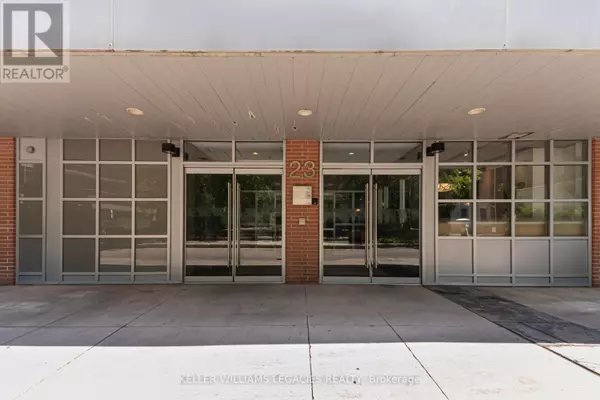23 Brant ST #413 Toronto (waterfront Communities), ON M5V2L5
1 Bed
1 Bath
600 SqFt
UPDATED:
Key Details
Property Type Condo
Sub Type Condominium/Strata
Listing Status Active
Purchase Type For Rent
Square Footage 600 sqft
Subdivision Waterfront Communities C1
MLS® Listing ID C12308922
Style Loft
Bedrooms 1
Property Sub-Type Condominium/Strata
Source Toronto Regional Real Estate Board
Property Description
Location
Province ON
Rooms
Kitchen 1.0
Extra Room 1 Main level 5.12 m X 5.79 m Living room
Extra Room 2 Main level 5.12 m X 5.79 m Dining room
Extra Room 3 Main level 5.12 m X 5.79 m Kitchen
Extra Room 4 Main level 3.35 m X 3.05 m Primary Bedroom
Extra Room 5 Main level Measurements not available Foyer
Interior
Heating Forced air
Cooling Central air conditioning
Flooring Laminate
Exterior
Parking Features Yes
Community Features Pet Restrictions
View Y/N No
Private Pool No
Building
Architectural Style Loft
Others
Ownership Condominium/Strata
Acceptable Financing Monthly
Listing Terms Monthly
GET MORE INFORMATION






