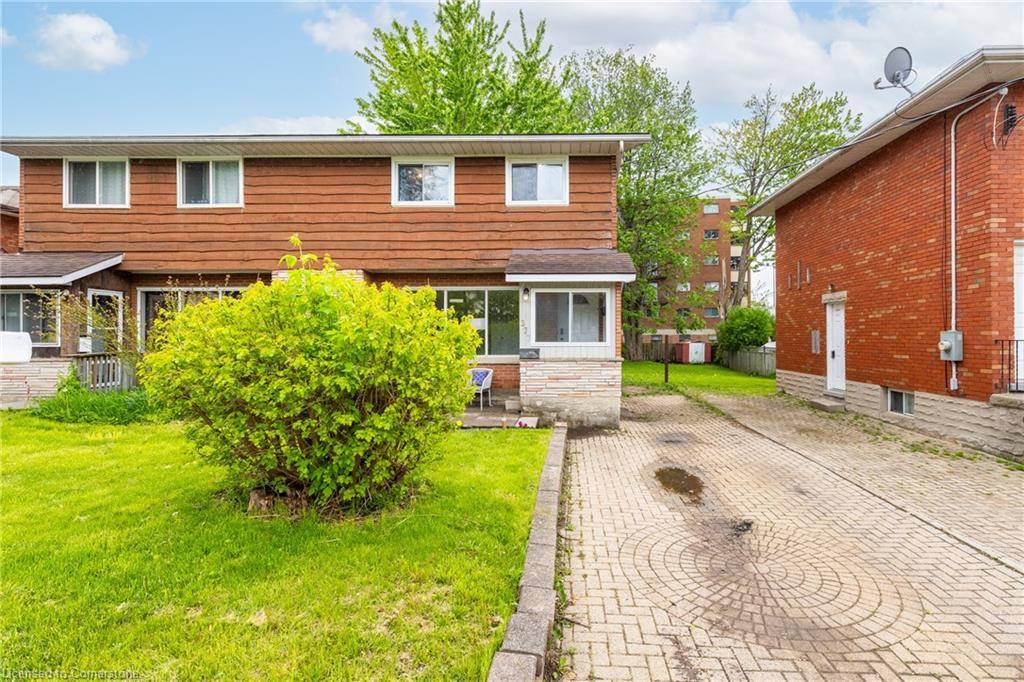$499,900
For more information regarding the value of a property, please contact us for a free consultation.
327 Prospect Avenue Kitchener, ON N2A 1C6
3 Beds
1 Bath
1,066 SqFt
Key Details
Property Type Single Family Home
Sub Type Single Family Residence
Listing Status Sold
Purchase Type For Sale
Square Footage 1,066 sqft
Price per Sqft $468
MLS Listing ID 40733041
Sold Date 07/18/25
Style Two Story
Bedrooms 3
Full Baths 1
Abv Grd Liv Area 1,187
Year Built 1960
Annual Tax Amount $2,749
Property Sub-Type Single Family Residence
Source Waterloo Region
Property Description
Welcome to 327 Prospect Avenue, Kitchener! This charming home is located in desirable Stanley Park. As you walk up you will notice a covered front porch ideal for rainy days. The long driveway allows parking for 3 cars. Walk through the open concept main floor layout through to the dining area. Sliders lead to brand new stairs (2025) overlooking your vast 150 ft depth yard! Perfect for backyard get togethers and BBQ's. Can you smell the burgers coming off of the grill? The bright kitchen is well equipped complete with brand new countertops & backsplash (2025). As you walk upstairs you are greeted with 3 good sized bedrooms with ample closet storage and a 4 piece bathroom. The lower level includes a Recroom great for movie watching and hanging with family and friends. Laundry and Utility room offers great storage options. Recent updates include: Freshly painted throughout (2025), Front Patio (2024), Water Heater (2023), Furnace (2022), AC (2022) & Electrical panel (2016). This home is conveniently located in a central location close to parks, schools, shopping, public transit and more. This home is walking distance to elementary, junior high and senior high schools. How about that? Come check it out!
Location
Province ON
County Waterloo
Area 2 - Kitchener East
Zoning RES-4
Direction Ross Ave & Prospect Ave
Rooms
Other Rooms Shed(s)
Basement Separate Entrance, Full, Partially Finished
Bedroom 2 3
Kitchen 1
Interior
Heating Forced Air, Natural Gas
Cooling Central Air
Fireplace No
Appliance Water Heater Owned, Dryer, Refrigerator, Stove, Washer
Laundry In Basement
Exterior
Parking Features Interlock
Roof Type Asphalt Shing
Lot Frontage 30.05
Lot Depth 152.86
Garage No
Building
Lot Description Urban, Rectangular, Dog Park, Hospital, Library, Major Highway, Park, Place of Worship, Playground Nearby, Public Parking, Public Transit, Quiet Area, Rec./Community Centre, Regional Mall, School Bus Route, Schools, Shopping Nearby, Skiing
Faces Ross Ave & Prospect Ave
Foundation Poured Concrete
Sewer Sewer (Municipal)
Water Municipal
Architectural Style Two Story
Structure Type Brick,Wood Siding
New Construction No
Schools
Elementary Schools Franklin Ps/St Daniel
High Schools Eastwood Ci/St Mary'S Css
Others
Senior Community No
Tax ID 225710330
Ownership Freehold/None
Read Less
Want to know what your home might be worth? Contact us for a FREE valuation!

Our team is ready to help you sell your home for the highest possible price ASAP
Copyright 2025 Information Technology Systems Ontario, Inc.
GET MORE INFORMATION





